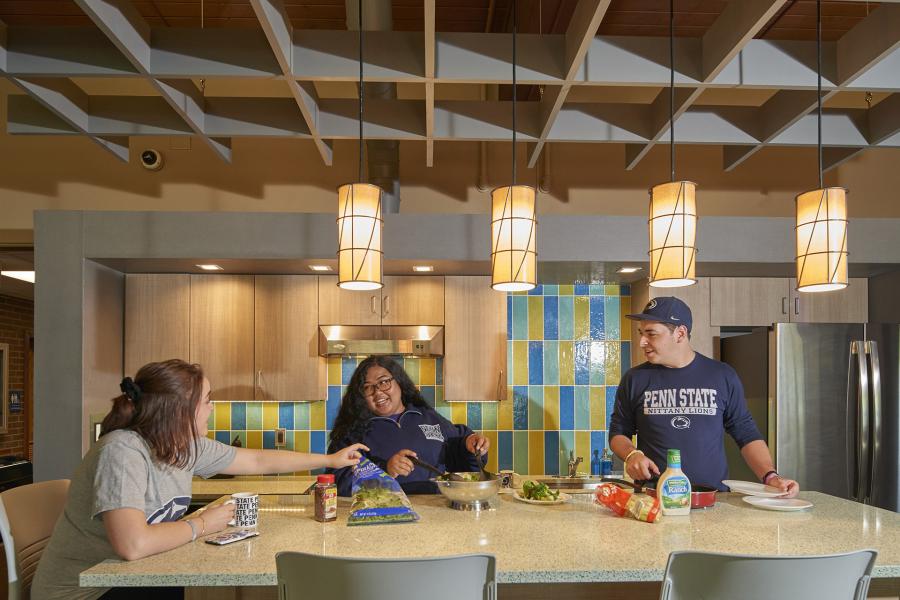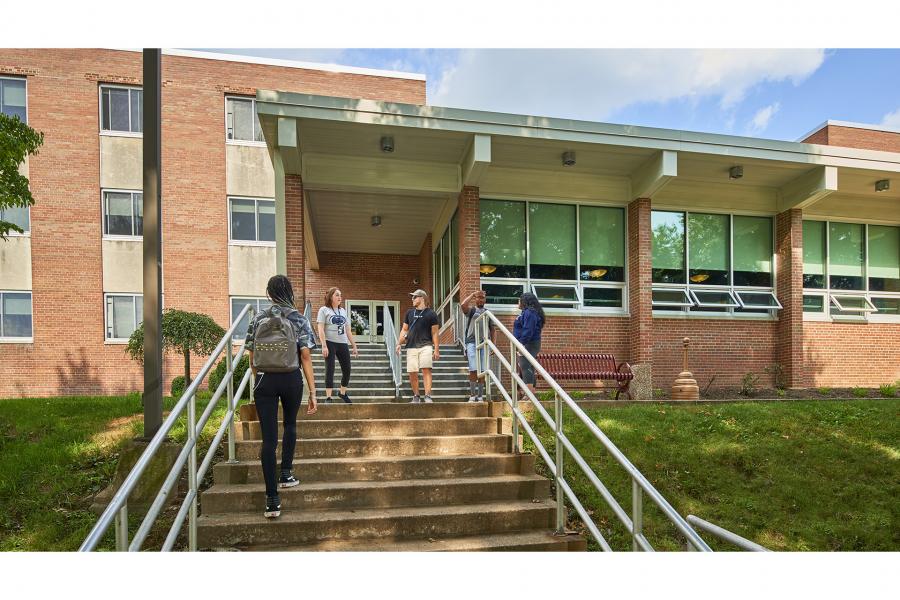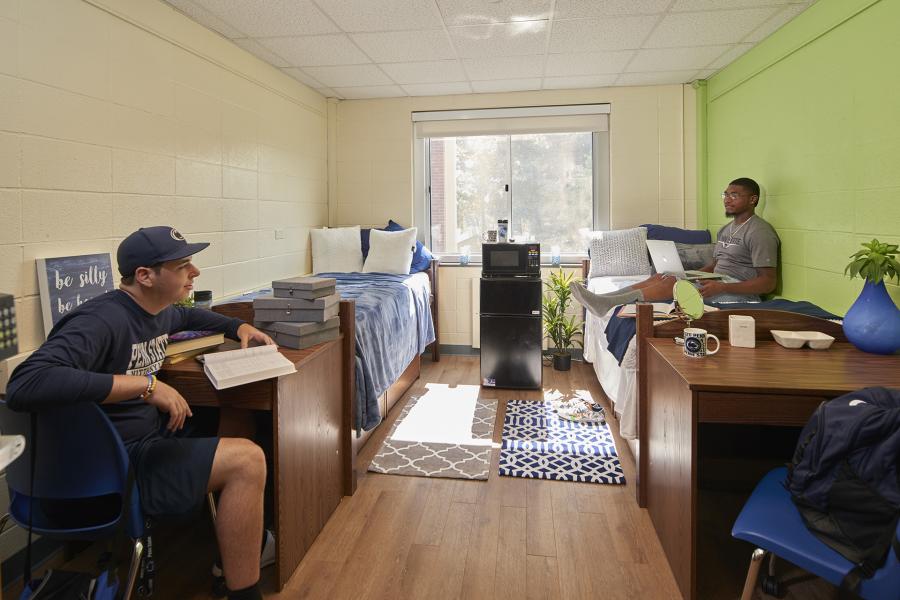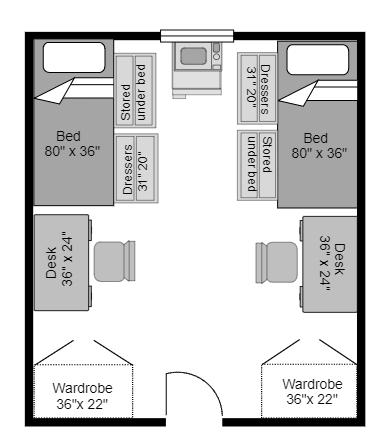Reload current page with Accordions.
McKeesport Hall
McKeesport Hall, a traditional coed residence hall, accommodates two students per bedroom and features common bathrooms on each wing of the building's three floors. The residence hall provides 24-hour card access, emergency call boxes, laundry facilities, vending machines, and a central lobby area. The building has a community kitchen, game room, TV room, study room, and updated furniture in the common areas.
Building Type
TraditionalRoom Types
Single, DoubleLiving Arrangements
First-Year Students, Upperclass StudentsPopulation
212
Building Amenities
Community Bathroom
Kitchen
Laundry
Rec/Game Room
Study Lounge
TV Lounge
Vending
WiFi
Room Furnishings
Adjustable Height Bed (30-36")
Closet
Desk
Desk Chair
Dresser
MicroFridge
Roller Shades
Trash Can
Vinyl Plank / Laminate Flooring
WiFi
XL Twin Mattress (80")
Quick Links
Room Diagrams
Room diagrams are artistic renderings of representative rooms and may not reflect actual furniture or finishes.
Room & Furnishing Dimensions
| Item | Length | Width | Height |
|---|---|---|---|
| Item Desk | Length 36" | Width 24" | Height 30" |
| Item Two-Drawer Dresser (2) | Length 31" | Width 20" | Height 20.5" |
| Item Wardrobe | Length 36" | Width 22" | Height 72" |
Building Floor Plans
Rates
Meet Our Staff
Reload current page with Accordions.

Image

Gage Shaffer
Director, Housing and Food Services
Reload current page with Accordions.

Image

Emma Herman
Coordinator
Reload current page with Accordions.

Image

Kenneth Williams
Coordinator





