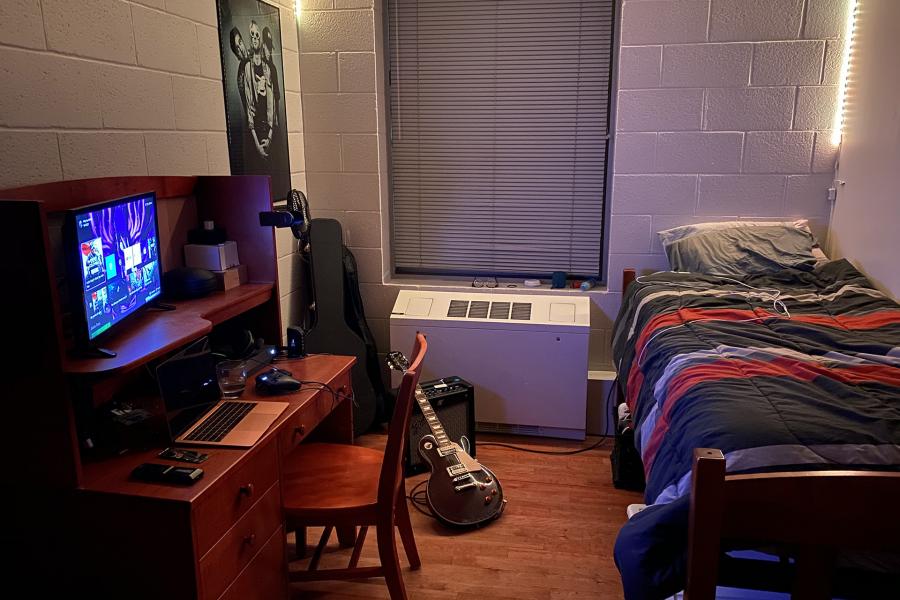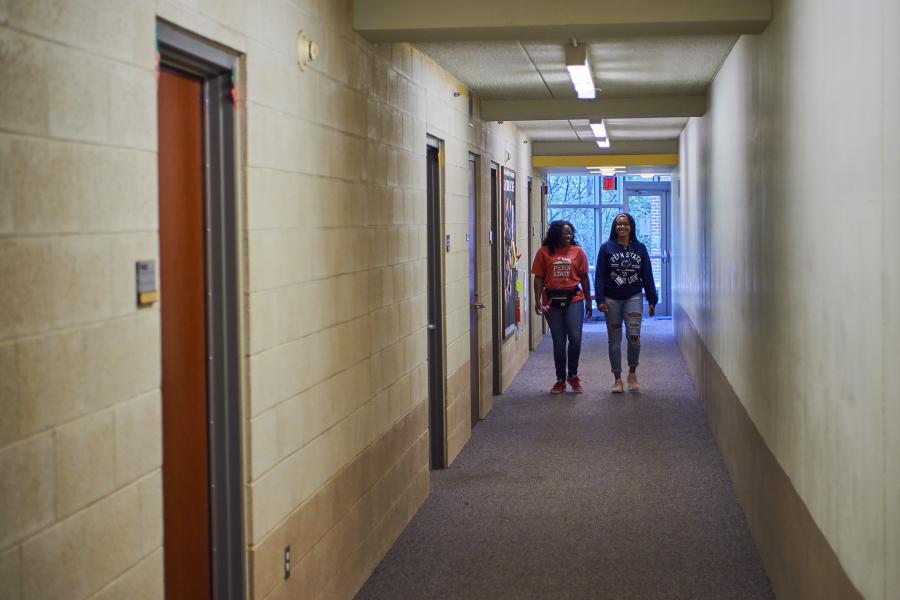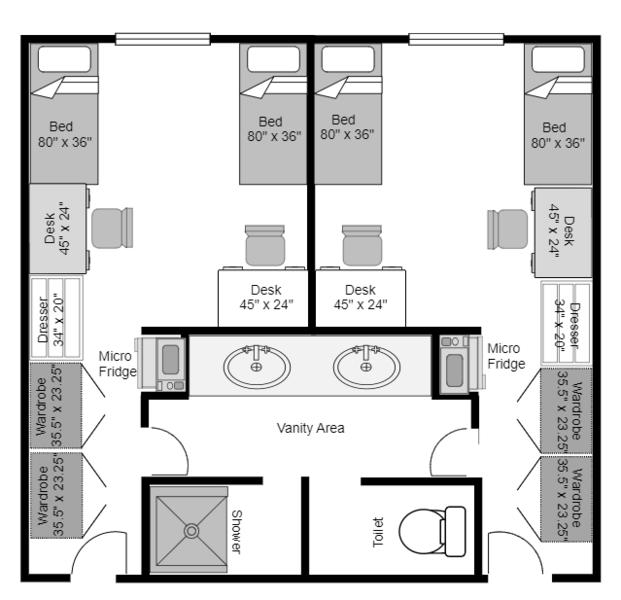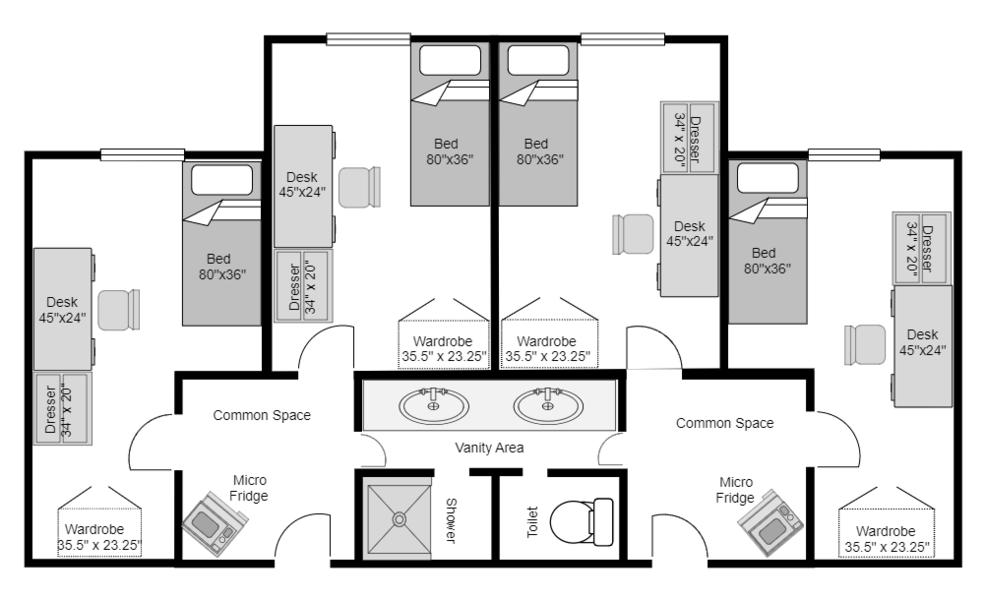Evergreen House
One of seven connected buildings in the Woods Residence Halls offering four-person suites with either single or double-occupancy bedrooms. A semi-private bathroom with separate shower and toilet stalls, two sinks, and storage space is shared by suitemates.
Central lounge in Ivy Hall has a fireplace and an outside patio. Residents of the Woods have 24-hour card access security, laundry facilities, study lounges with computer access, a full kitchen, vending machines, and a modern fire safety system.
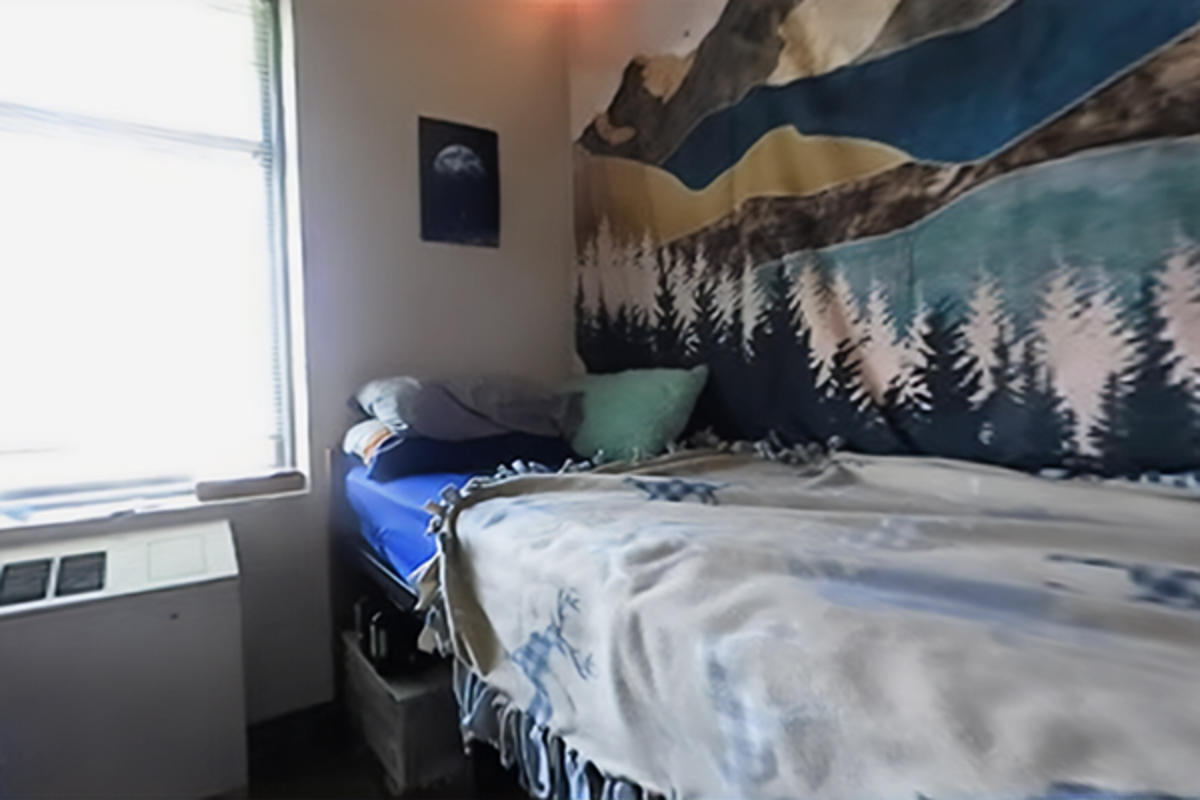
Take a Virtual Room Tour
Discover your future home with this 360-degree photo of the residence hall room designed for residents. Explore the space, plan your college life, and find answers to your housing questions. We look forward to welcoming you to campus and starting your college journey!
Housing Area
Building Type
SuitesRoom Types
Suite 2 Bedroom/4 Person, Suite 4 Bedroom/4 PersonLiving Arrangements
First-Year Students, Upperclass StudentsPopulation
Building Amenities
Room Furnishings
Quick Links
Room Diagrams
Room diagrams are artistic renderings of representative rooms and may not reflect actual furniture or finishes.
Room & Furnishing Dimensions
| Item | Length | Width | Height |
|---|---|---|---|
| Desk | 42" | 24" | 30" / 56" with book shelf |
| Dresser | 34" | 20" | 59" |
| Wardrobe | 34.5" | 23.5" | 78" |
Building Floor Plans
Rates
| Residence Hall | Room Type | Occupancy | Fall | Spring |
|---|---|---|---|---|
| Evergreen House | Double | 2 | $5,088 | $5,088 |
| Evergreen House | Single | 1 | $6,309 | $6,309 |
| Residence Hall | Room Type | Occupancy | Fall | Spring |
|---|---|---|---|---|
| Evergreen House | Double | 2 | $5,000 | $5,000 |
| Evergreen House | Single | 1 | $6,200 | $6,200 |
Meet Our Staff



