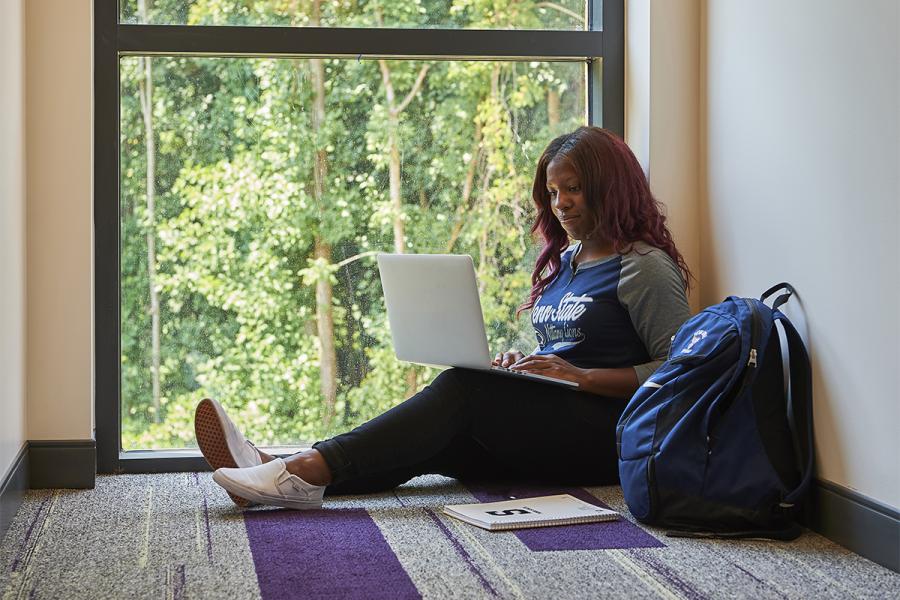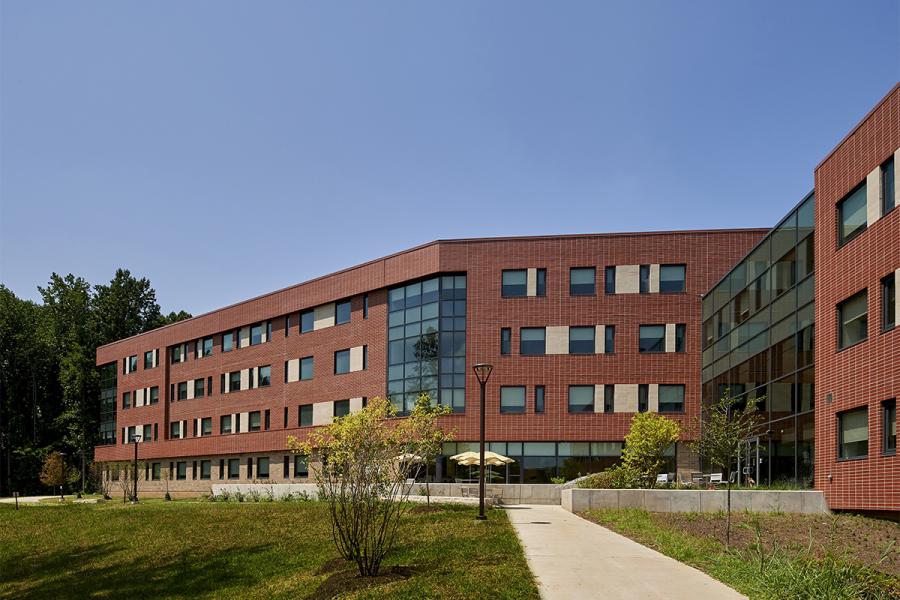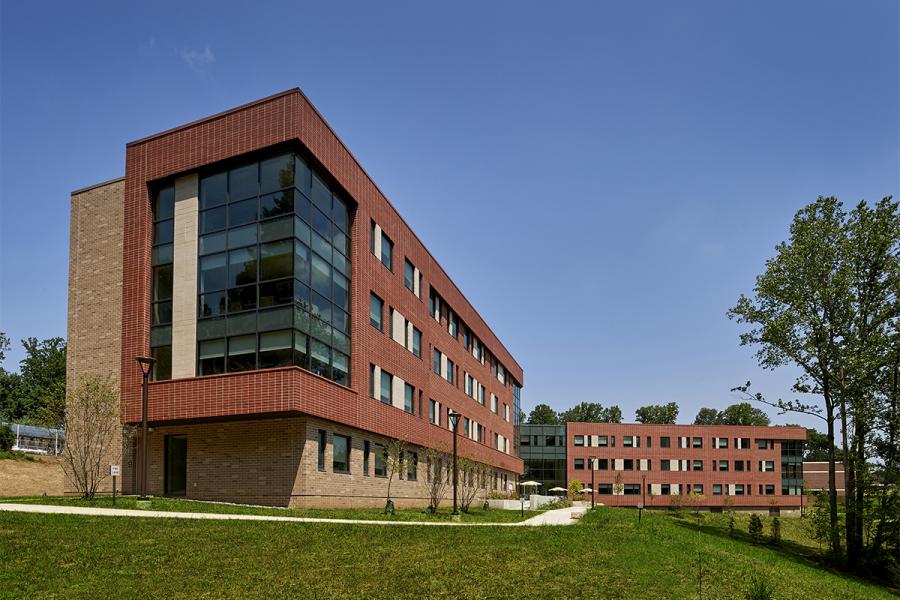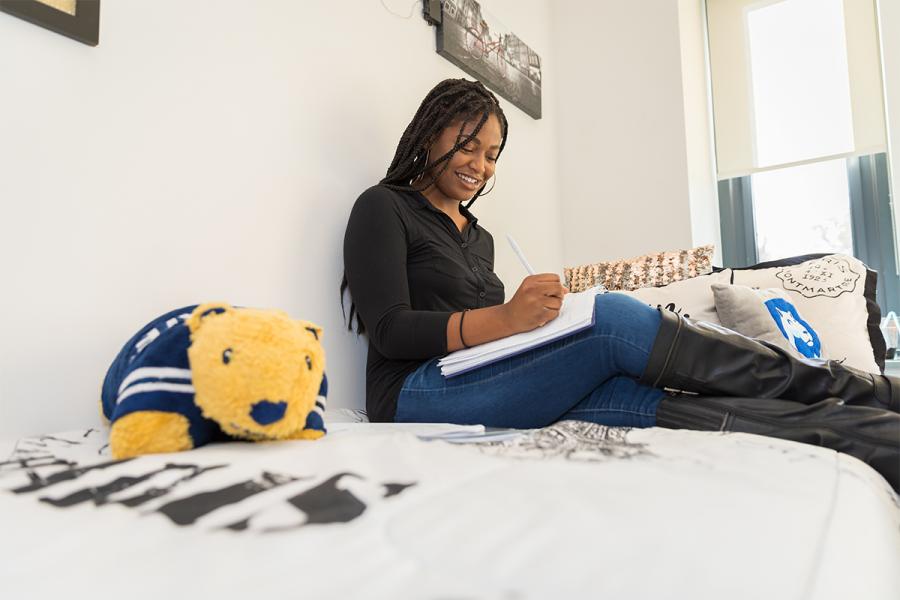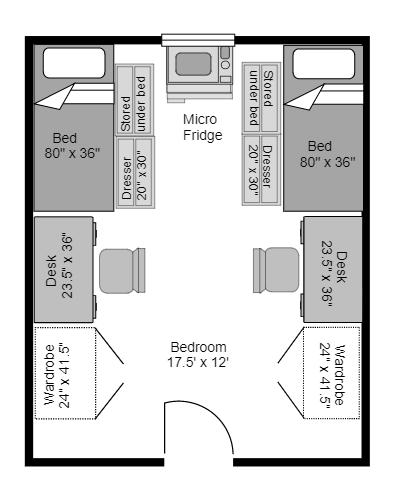Reload current page with Accordions.
Orchard Hall
Orchard Hall, constructed and opened in 2017, offers comfortable and modern student living conveniently located on campus. Students living in Orchard Hall share a double room with one roommate and have access to a suite of single-use bathrooms on each wing.
Building Type
TraditionalRoom Types
DoubleLiving Arrangements
First-Year Students, Living Learning Community (LLC), Upperclass StudentsBuilding Amenities
Air Conditioning
Elevator
Kitchen
Laundry
Single User Bathroom
Study Lounge
Vending
WiFi
Room Furnishings
Adjustable Height Bed (30-36")
Desk
Desk Chair
Dresser
MicroFridge
Moveable Furniture
Trash Can
Vinyl Plank / Laminate Flooring
Wardrobe
WiFi
XL Twin Mattress (80")
Quick Links
Room Diagrams
Room diagrams are artistic renderings of representative rooms and may not reflect actual furniture or finishes.
Room & Furnishing Dimensions
| Item | Length | Width | Height |
|---|---|---|---|
| Item Bedroom | Length 17.5' | Width 12' | Height 10.5' |
| Item Study Area | Length 17' | Width 15' | Height 8.5' |
| Item Door | Length | Width 36" | Height 6' 11" |
| Item Small Window | Length | Width 12" | Height 58" |
| Item Window | Length | Width 55" | Height 58" |
| Item Wardrobe | Length 24" | Width 41.5" | Height 78" |
| Item Bed | Length 80" | Width 36" | Height 36" max adjustable |
| Item Mattress | Length 80" | Width 36" | Height 7" |
| Item Desk | Length 23.5" | Width 36" | Height 30" |
| Item MicroFridge | Length 19" | Width 18.5" | Height 43" |
| Item Desk Chair | Length 24" | Width 20" | Height 33-36" |
| Item Dresser (2) | Length 20" | Width 30" | Height 22" (stackable) |
| Item Study Table | Length 36" | Width 36" | Height 29" |
Building Floor Plans
Links require Penn State Access Account authentication
Rates
Meet Our Staff
Reload current page with Accordions.

Image

Colin Hiller
Manager
Reload current page with Accordions.

Image

Jasmaine Price-Thornton
Coordinator

