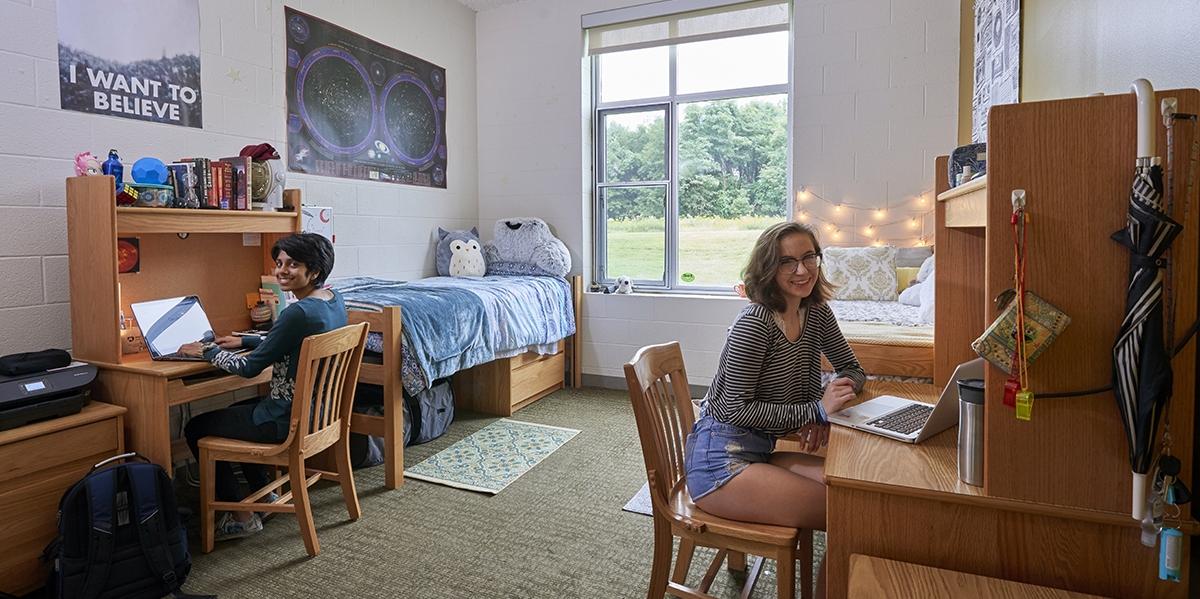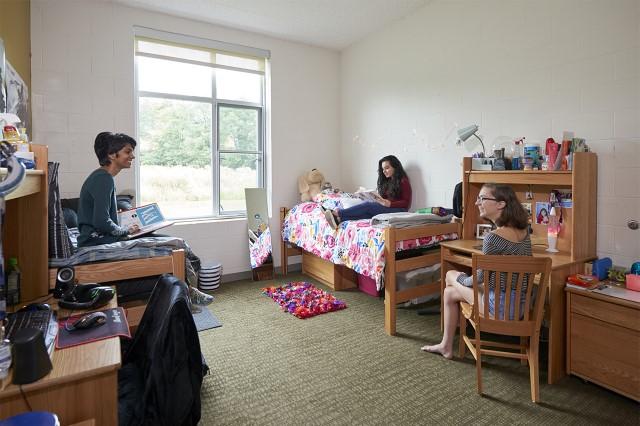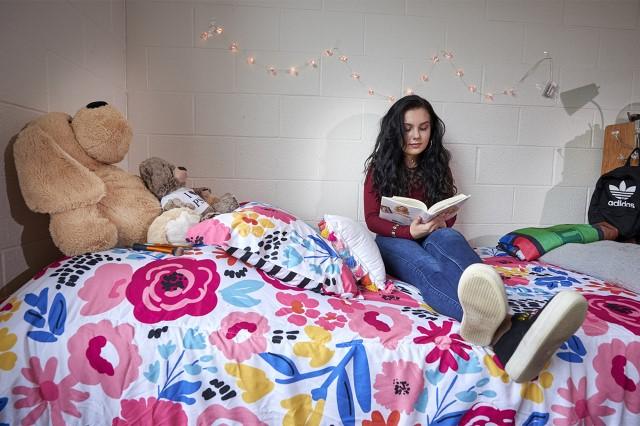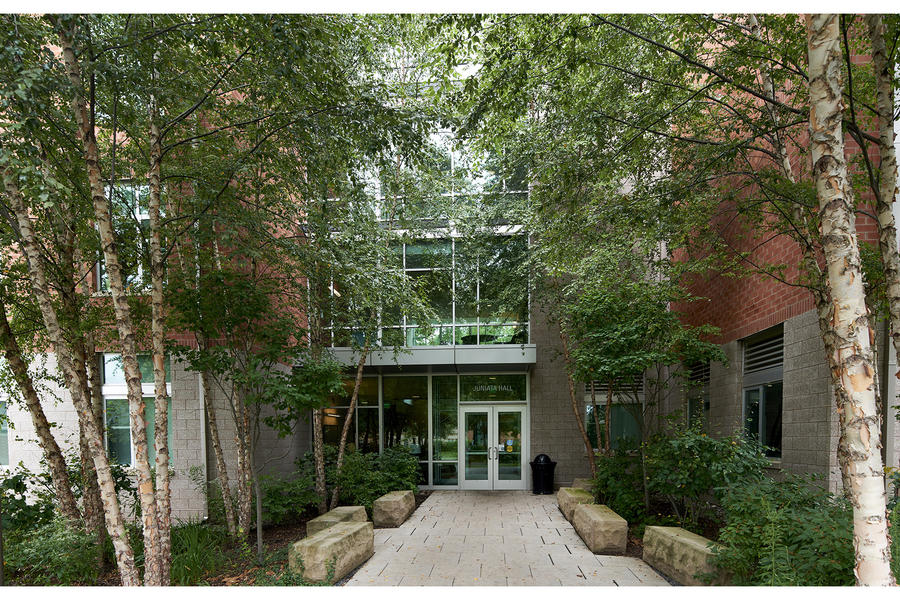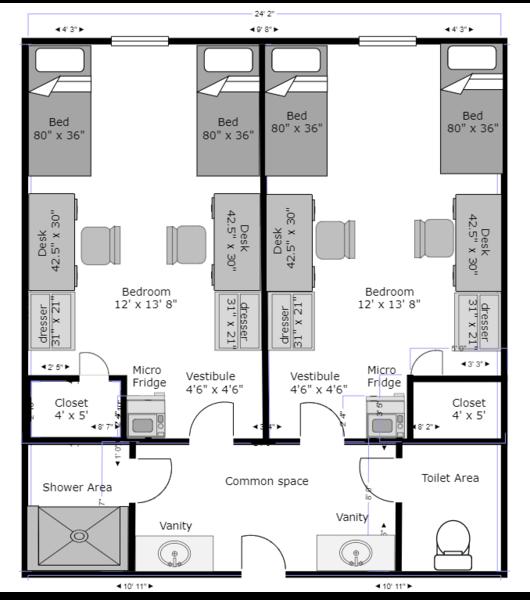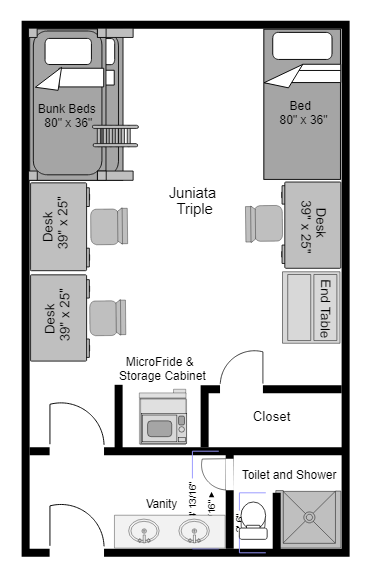Juniata Hall
Juniata Hall located in Capital Village is our traditional style building that offers suites that accommodate four to five students in two bedrooms with a shared, semi-private bathroom. The building offers a central lounge for students to use for socializing and a laundry room. Students living in this building are required to purchase the Campus Meal Plan.
Image
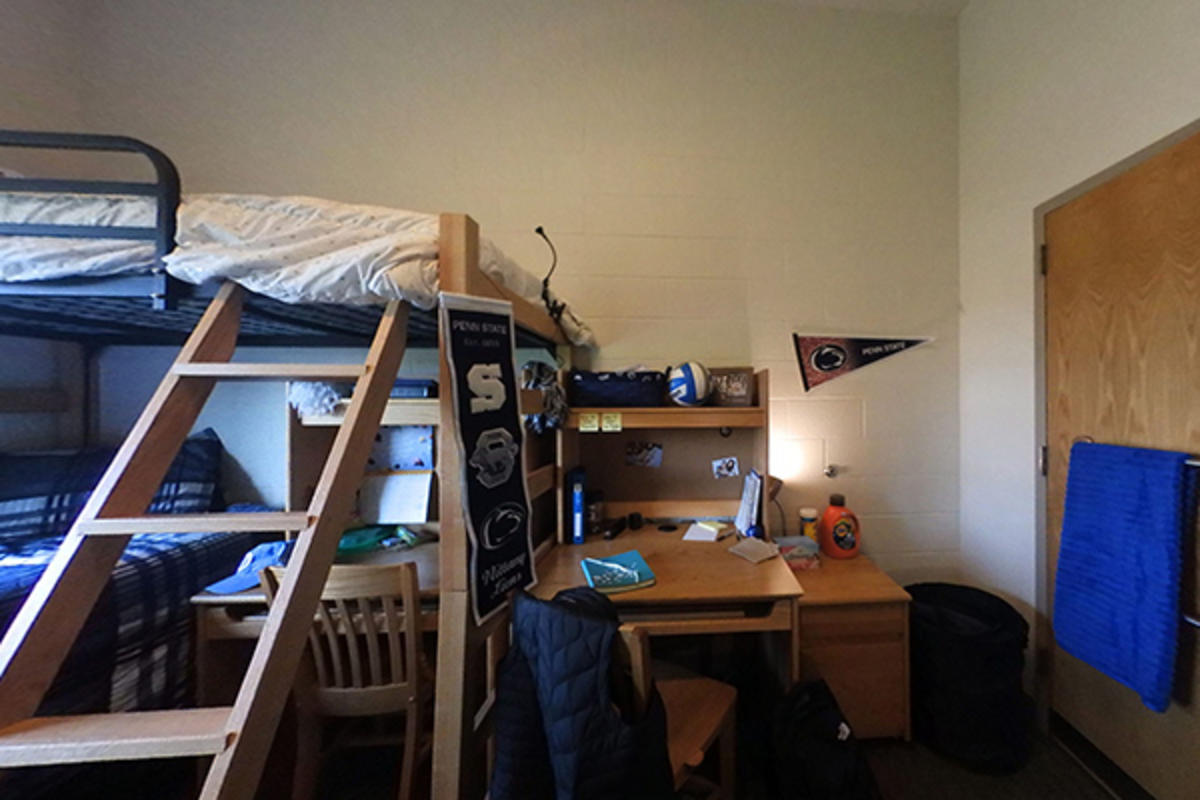
Take a Virtual Room Tour
Discover your future home with this 360-degree photo of the residence hall room designed for residents. Explore the space, plan your college life, and find answers to your housing questions. We look forward to welcoming you to campus and starting your college journey!
Housing Area
Capital Village
Building Type
SuitesRoom Types
Suite 2 Bedroom/4 PersonLiving Arrangements
First-Year StudentsPopulation
99
Building Amenities
Air Conditioning
Elevator
Laundry
Personal / En Suite Bathroom
Study Lounge
TV Lounge
Vending
WiFi
Room Furnishings
Carpet
Desk
Desk Chair
Dresser
MicroFridge
Moveable Furniture
Trash Can
Wardrobe
XL Twin Mattress (80")
Quick Links
Room Diagrams
Room & Furnishing Dimensions
| Item | Length | Width | Height |
|---|---|---|---|
| Desk | 42.5" | 30" | 30" |
| Dresser | 31" | 21" | 21" |
| Walk-in Closet | 60" | 47" | 8' 8" |
Building Floor Plans
Links require Penn State Access Account authentication
Meet Our Staff
Image

Gerard "Gerry" McLaughlin
Manager

