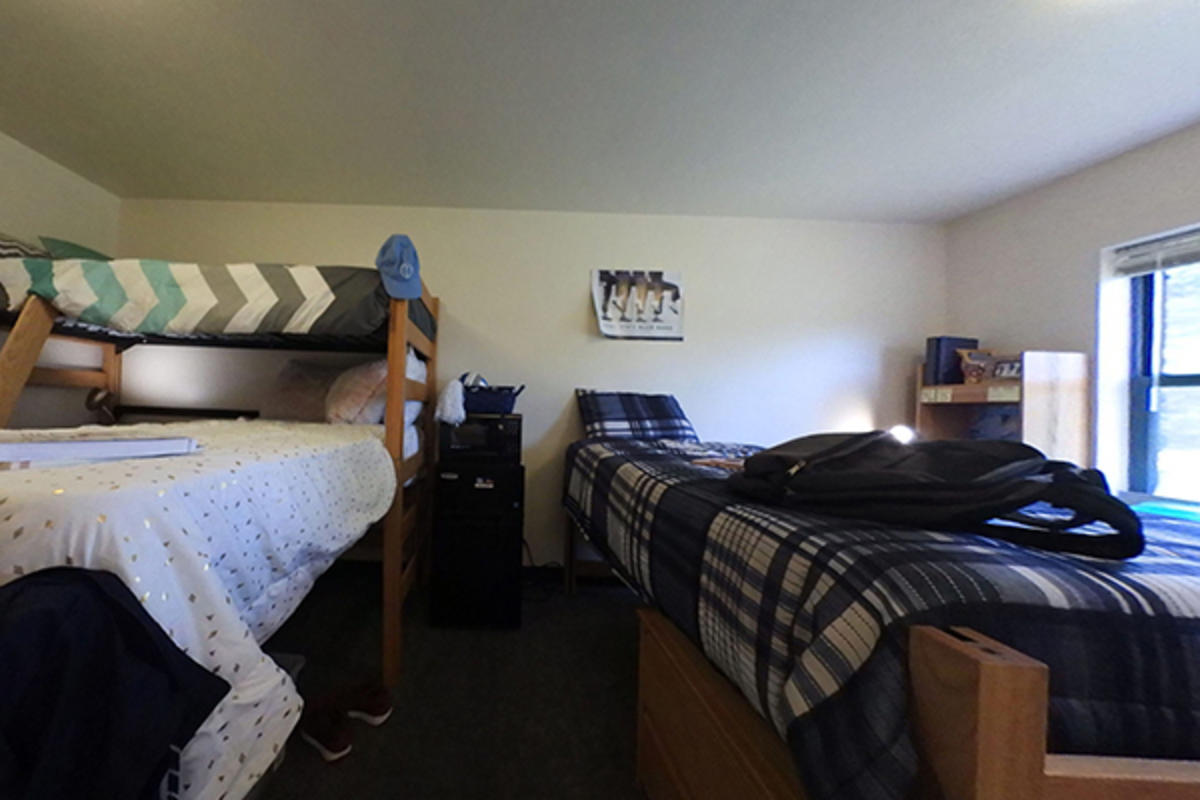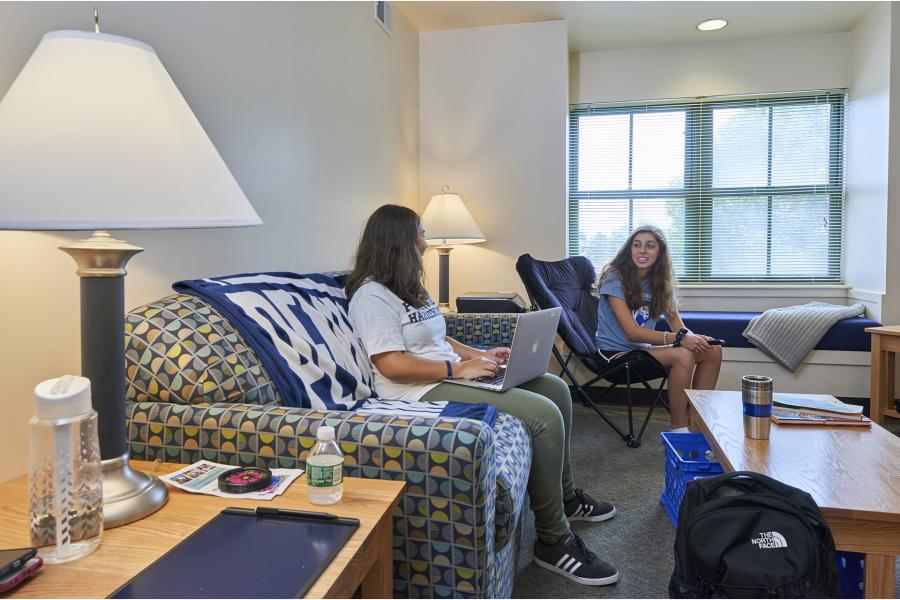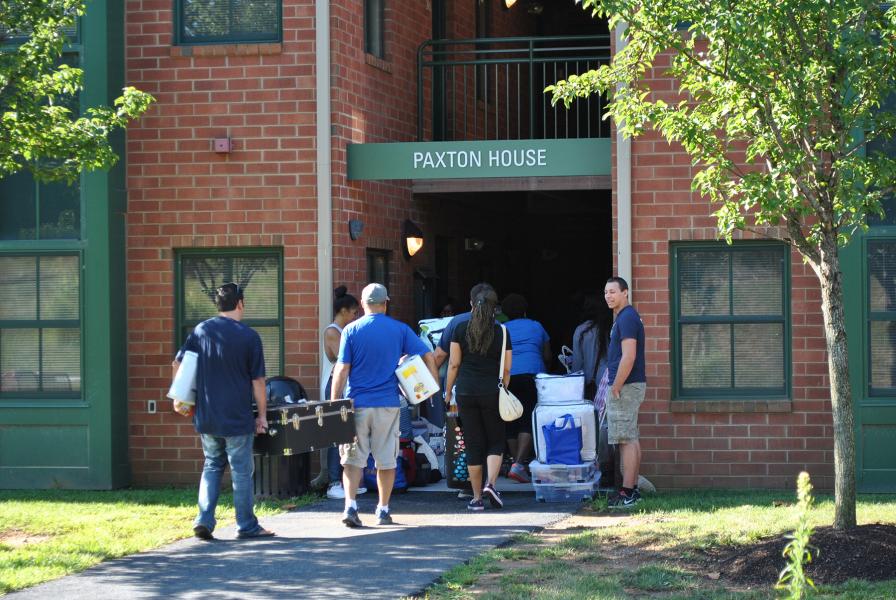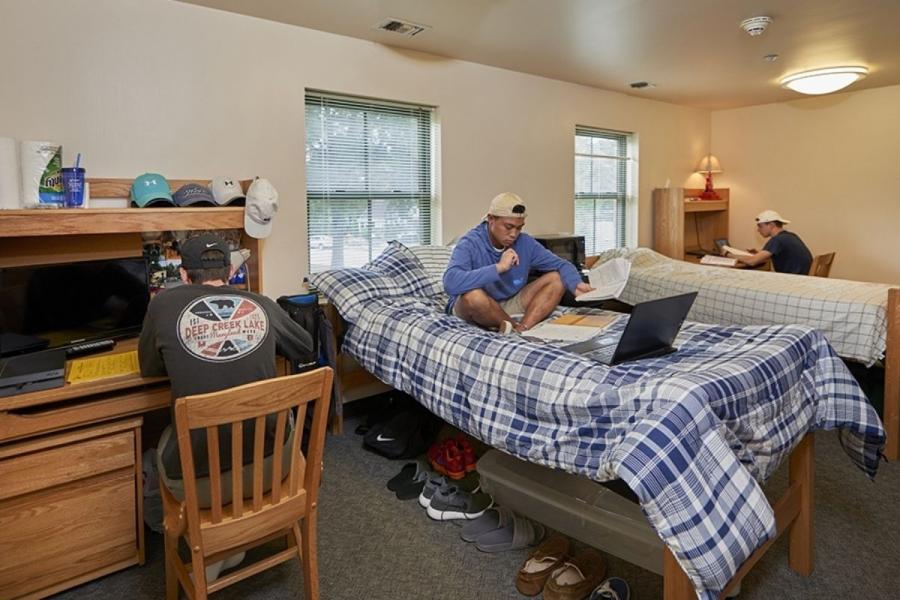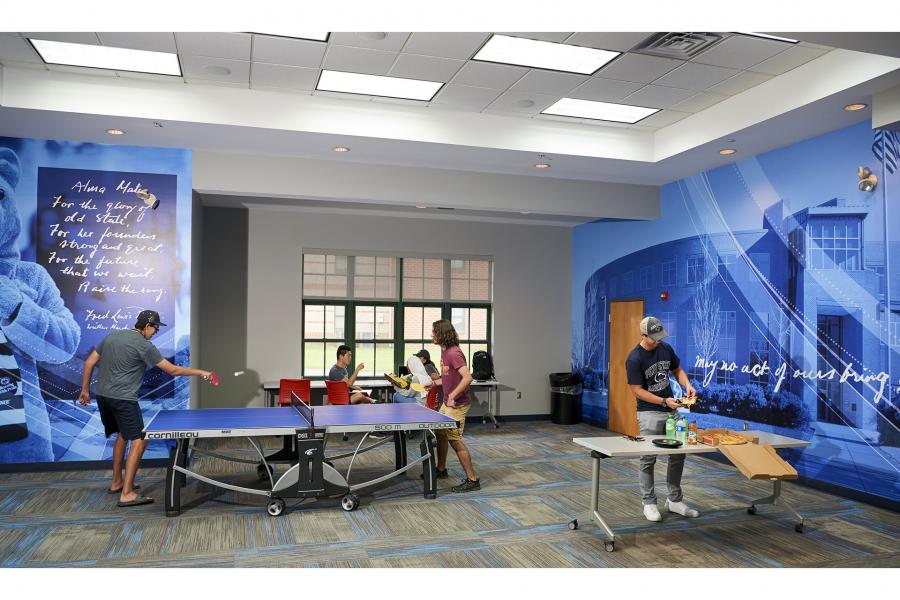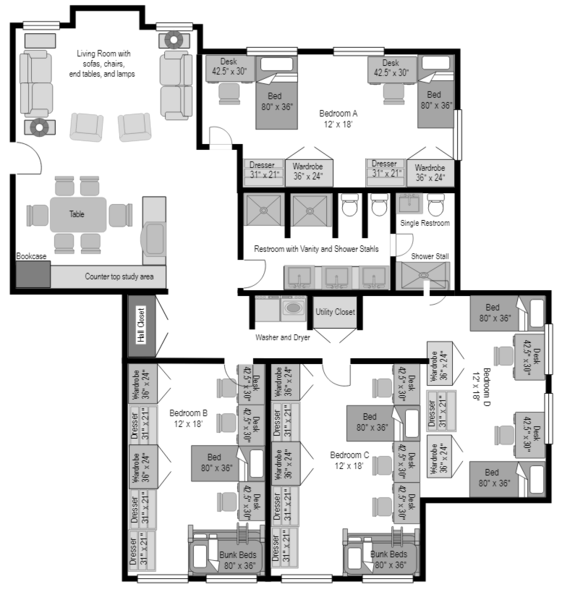Reload current page with Accordions.
Paxton House
Paxton House houses ten students in four bedrooms (two double-occupancy and two triple-occupancy bedrooms) and features a large semi-private bathroom suite, living room, and study area. A washer/dryer unit is provided in each apartment. Students living in this building are required to purchase the Campus Meal Plan.
Housing Area
Capital Village
Building Type
SuitesRoom Types
Suite 4 Bedroom/8 PersonLiving Arrangements
First-Year StudentsPopulation
41
Area Amenities
Air Conditioning
Study Lounge
WiFi
Apartment Amenities
Coffee Table
Couch
Kitchen Table & Chairs
Personal / En Suite Bathroom
Study Area
Washer & Dryer
Room Furnishings
Desk
Desk Chair
Dresser
Wardrobe
XL Twin Mattress (80")
Quick Links
Room Diagrams
Room & Furnishing Dimensions
| Item | Length | Width | Height |
|---|---|---|---|
| Item Desk | Length 42.5" | Width 30" | Height 30" |
| Item Dresser | Length 31" | Width 21" | Height 21" |
| Item Wardrobe | Length 36" | Width 24" | Height 6' 6" |
Building Floor Plans
Rates
Meet Our Staff
Reload current page with Accordions.

Image

Gerard "Gerry" McLaughlin
Manager
Reload current page with Accordions.

Image

Jenny Shaffer
Coordinator

