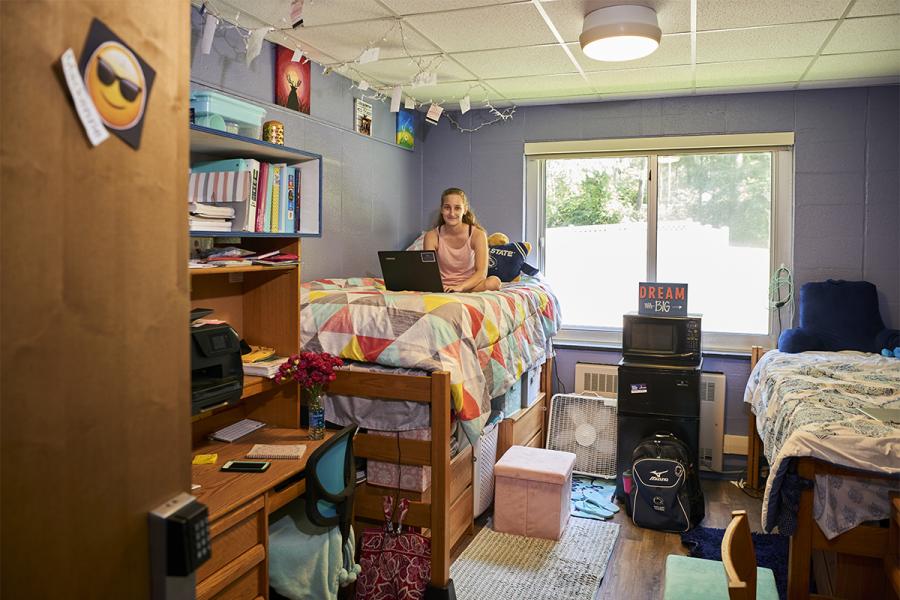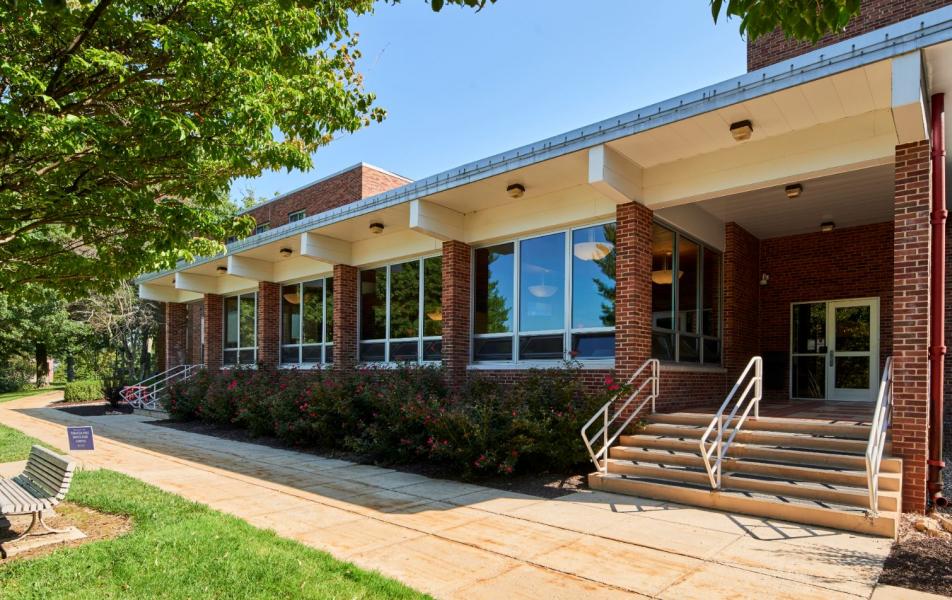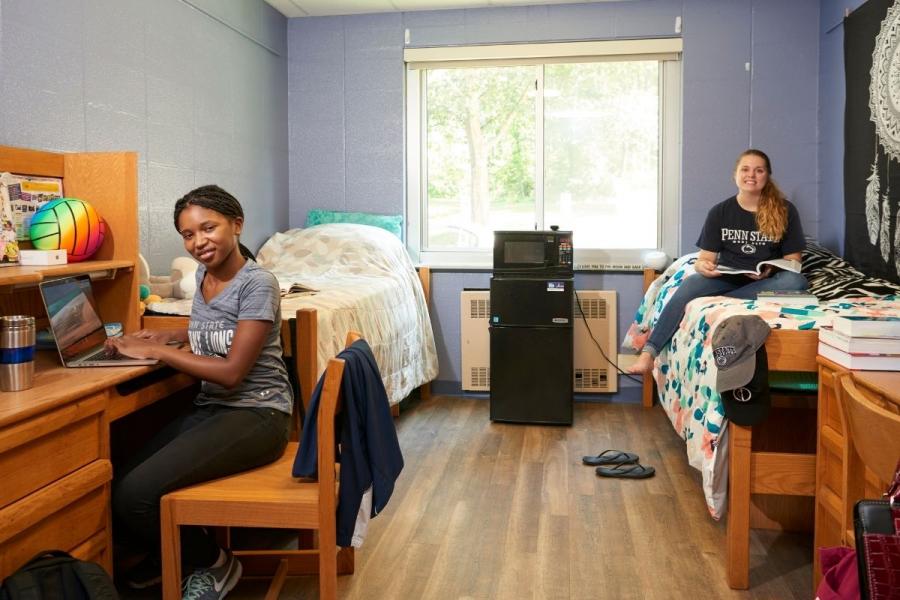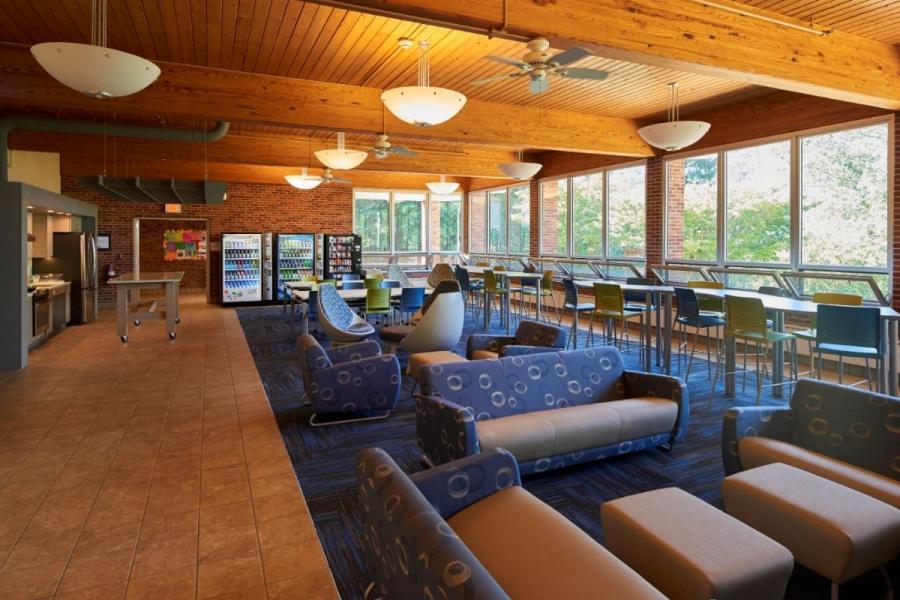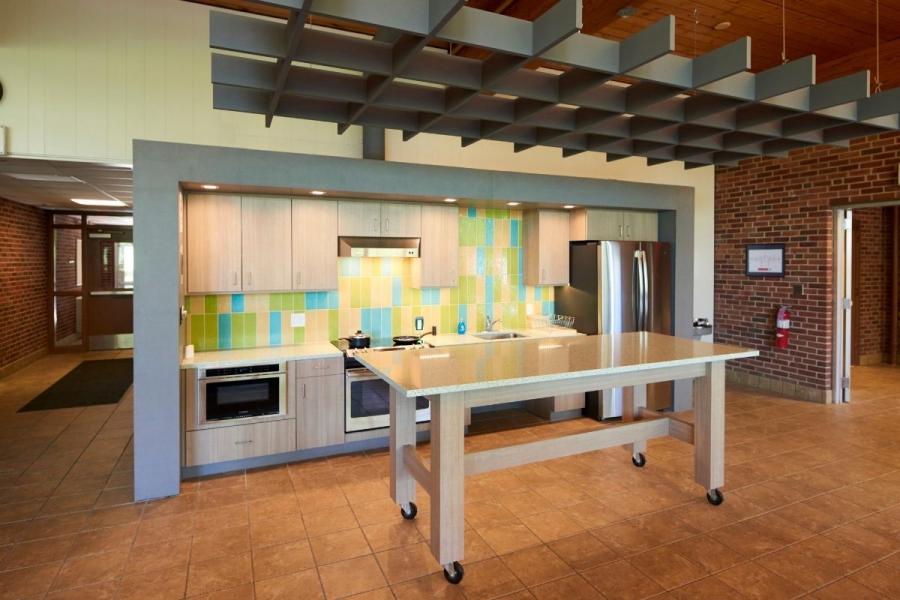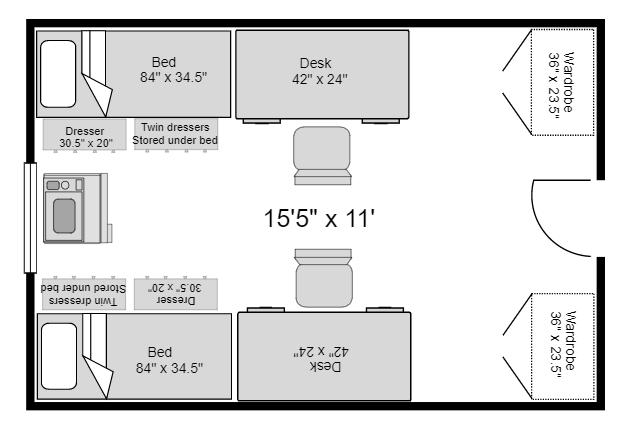Reload current page with Accordions.
Mont Alto Hall
Mont Alto Hall, a traditional coed residence hall, accommodates two students per bedroom and features common bathrooms on each wing of the building's three floors. The residence hall provides 24-hour security card access for building entrances, student bedrooms, and bathrooms; a central laundry facility; study lounges; vending machines; game room; and a central lobby area with a community kitchen and big-screen TV.
Building Type
TraditionalRoom Types
Single, DoubleLiving Arrangements
First-Year Students, Upperclass StudentsPopulation
208
Apartment Amenities
Community Bathroom
Kitchen
Laundry
Rec/Game Room
Study Lounge
TV Lounge
Vending
WiFi
Room Furnishings
Adjustable Height Bed (30-36")
Closet
Desk
Desk Chair
Dresser
MicroFridge
Mini-Blinds
Mirror - Full Length
Moveable Furniture
Trash Can
Vinyl Plank / Laminate Flooring
WiFi
XL Twin Mattress (80")
Quick Links
Room Diagrams
Room & Furnishing Dimensions
| Item | Length | Width | Height |
|---|---|---|---|
| Item Bed | Length 6' 8" | Width 36" | Height adjustable up to 26" |
| Item Desk | Length 42" | Width 24" | Height 30.5" / 59.5" with bookshelf |
| Item Two Drawer Dresser | Length 30.5" | Width 20" | Height 21" / 42" stacked |
| Item Wardrobe | Length 36" | Width 23.5" | Height 75.5" |
| Item Space above Wardrobe | Length | Width | Height 26" |
Building Floor Plans
Rates
Meet Our Staff
Reload current page with Accordions.

Image

Curtis Wengert
Manager
Reload current page with Accordions.

Image

John Teague
Coordinator

