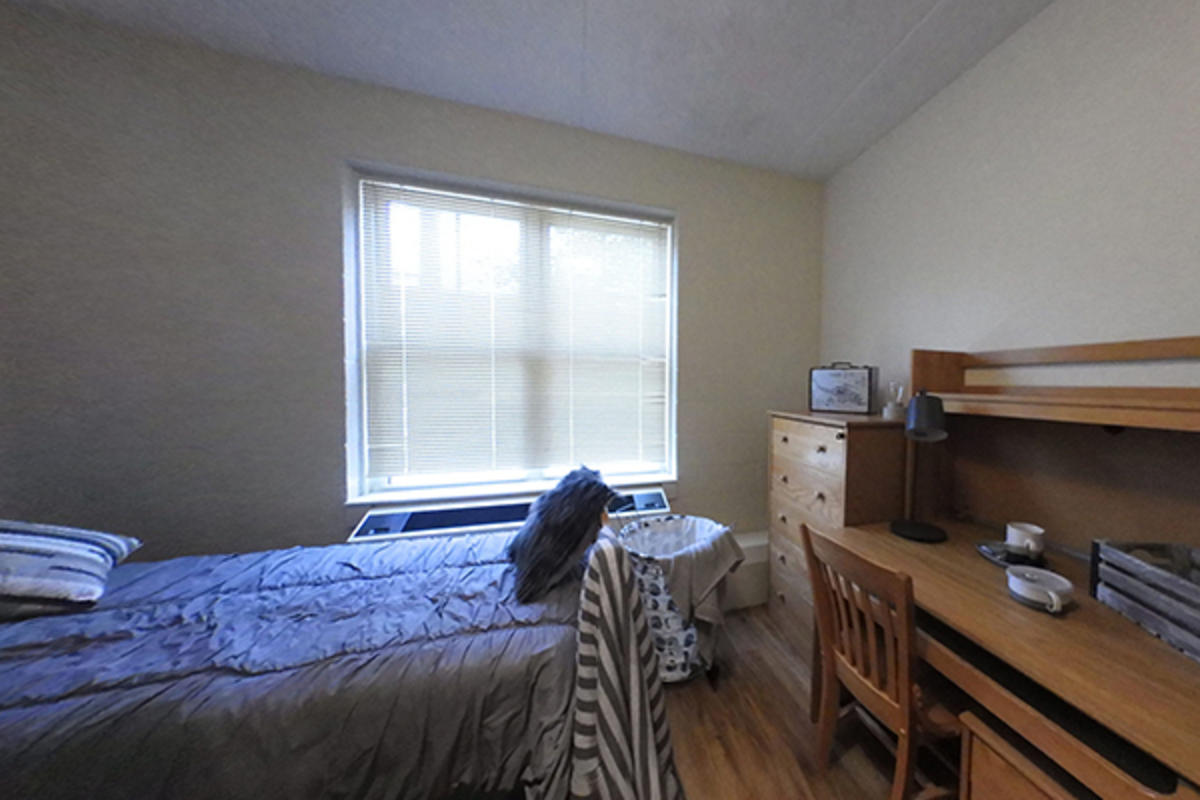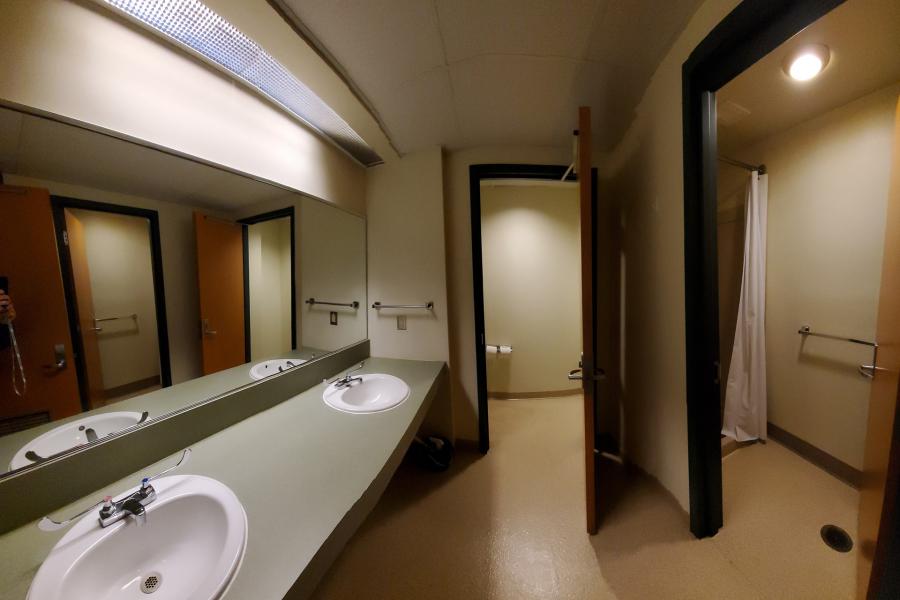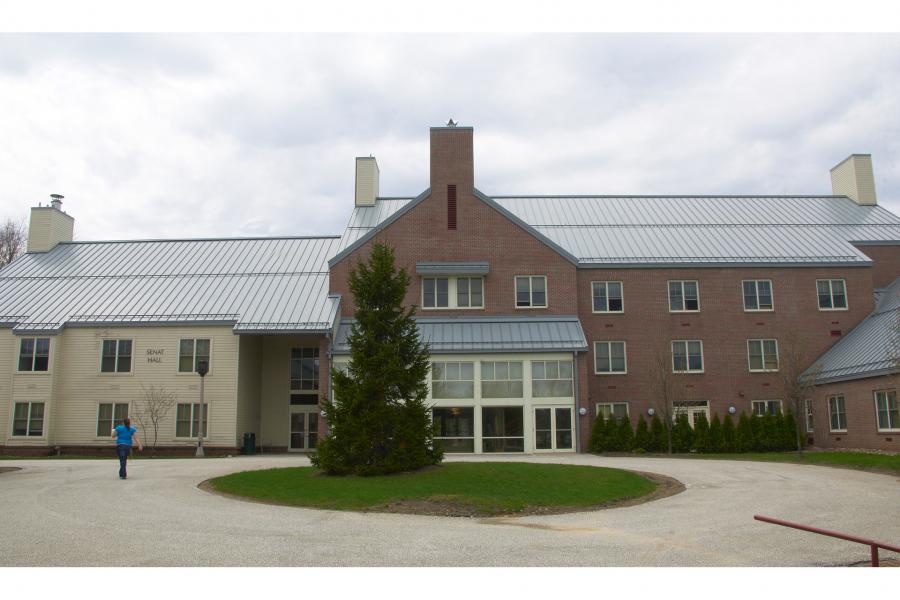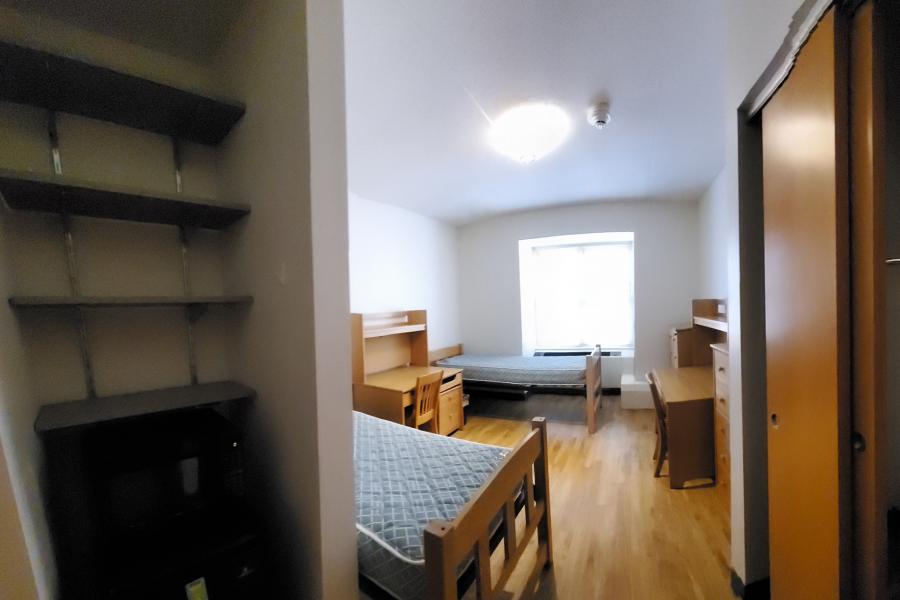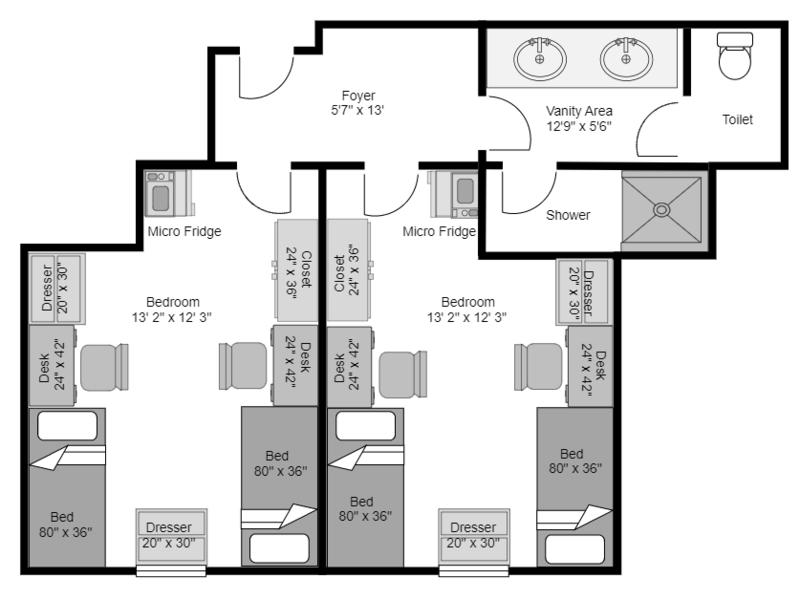Reload current page with Accordions.
Senat Hall
Senat Hall opened in 2004 and provides two suite options for upper-class students: one-bedroom suites for two students and two-bedroom suites for four students. Each suite offers a semi-private bathroom with a vanity area and separate shower and toilet stalls. Senat Hall houses 149 students, and the Housing and Food Services Office is located in the lobby area.
Senat Hall is named for Sailing Master George Senat, who commanded the one-gun schooner Porcupine.
Building Type
SuitesRoom Types
Suite 2 Bedroom/4 PersonLiving Arrangements
Upperclass StudentsPopulation
149
Building Amenities
Air Conditioning
Elevator
Kitchen
Laundry
Personal / En Suite Bathroom
Study Lounge
Vending
WiFi
Room Furnishings
Adjustable Height Bed (30-36")
Desk
Desk Chair
Dresser
MicroFridge
Moveable Furniture
Trash Can
Vinyl Plank / Laminate Flooring
Wardrobe
XL Twin Mattress (80")
Quick Links
Room Diagrams
Room & Furnishing Dimensions
| Item | Length | Width | Height |
|---|---|---|---|
| Item Bedroom | Length 13' 2" | Width 7' 11" | Height 9' 5" |
| Item Bathroom | Length 5' 10" | Width 3' | Height 7' 7" |
| Item Shower | Length 2' 10" | Width 2' 10" | Height 7' 7" |
| Item Vanity Area | Length 12' 9" | Width 5' 6" | Height 7' 7" |
| Item Door | Length | Width 3' | Height 6' 11" |
| Item Window | Length | Width 4 | Height 5' 1" |
| Item Wardrobe | Length 2' | Width 3' | Height 6' 6" |
| Item Bed | Length 6' 8" | Width 3' | Height Adjustable up to 2' |
| Item Mattress | Length 6' 8" | Width 3' | Height 7" |
| Item Desk | Length 2' | Width 3' 6" | Height 3' 11" |
| Item Microfridge | Length 1' 7" | Width 1' 6" | Height 3' 10" |
| Item Desk Chair | Length 1' 7" | Width 1' 6" | Height 2' 7" |
| Item Dresser | Length 1' 8" | Width 2' 6" | Height 2' 6" |
Building Floor Plans
Links require Penn State Access Account authentication
Rates
Meet Our Staff
Reload current page with Accordions.

Image

Thomas Hoffman
Manager

