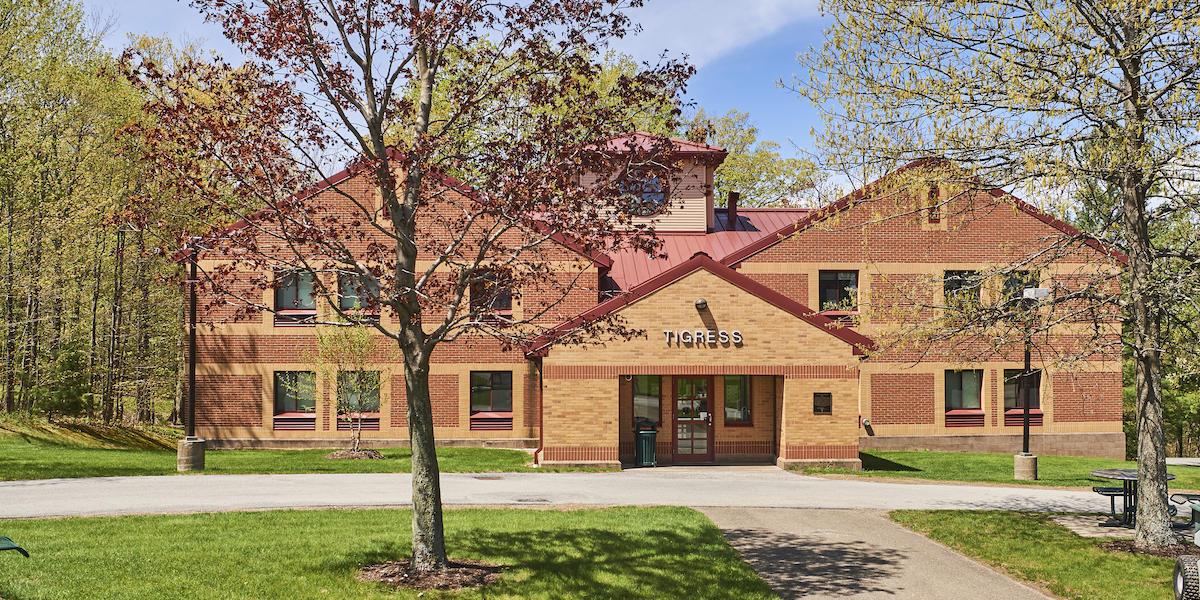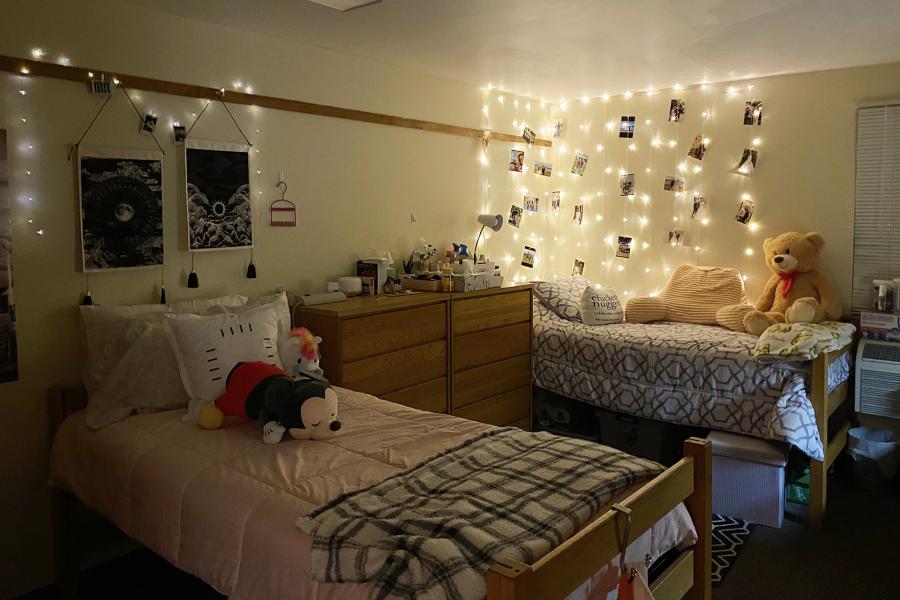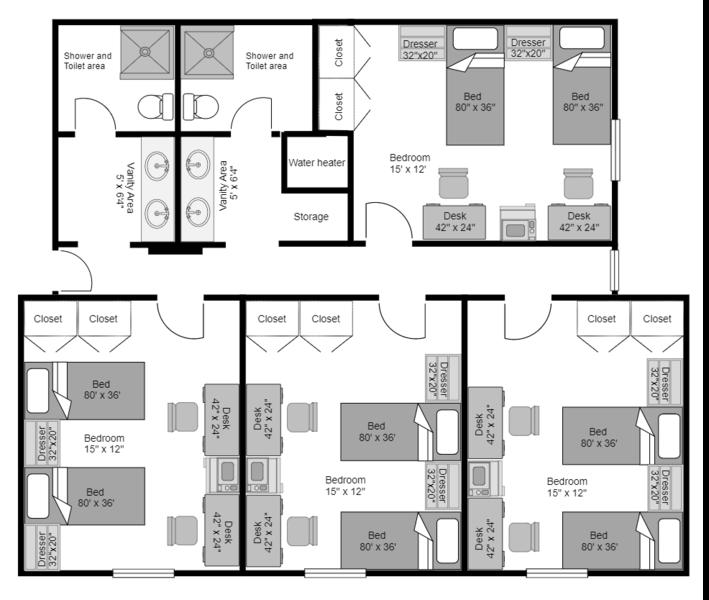Tigress Hall
Tigress Hall features double-occupancy suites for upper-class students. Each eight-person suite includes two full bathrooms, each with a separate vanity and shower/toilet areas. A laundry facility is conveniently located in the basement of Tigress Hall. Tigress Hall was built in 1991 and houses 65 students.
Tigress Hall was name after the one-gun schooner Tigress. The schooner was originally named Amelia and was built in Erie. Launched in April 1813, the Tigress was commanded by Lieutenant Augustus H.M. Conklin. The Tigress and Scorpion schooners were standing watch on the entrance to the Nautawasaga River in late summer 1814, when Tigress was taken over by four boatloads of British and Indians. In 1913, the remains of the schooner were raised and placed on the town dock at Penetanquishene, Ontario.
Building Type
SuitesRoom Types
Suite 4 Bedroom/8 PersonLiving Arrangements
First-Year Students, Upperclass StudentsPopulation
Building Amenities
Room Furnishings
Quick Links
Room Diagrams
Room diagrams are artistic renderings of representative rooms and may not reflect actual furniture or finishes.
Room & Furnishing Dimensions
| Length | Width | Height | |
|---|---|---|---|
| Bedroom | 15" | 12' | 7' 10" |
| Hallway | 2' 2" | 3' 7" | 7' 10" |
| Bathroom | 5' 8" | 6' 4" | 7' 10" |
| Shower | 2' 7" | 2' 7" | 6' 7" |
| Vanity Area | 5' | 6' 4" | 7' 10" |
| Door | 3' | 6' 11" | |
| Window | 4' 1" | 4' | |
| Closet | 1' 7" | 5' 7" | 7' 10" |
| Bed | 6' 8" | 3' | Adjustable up to 2' |
| Mattress | 6' 8" | 3' | 7" |
| Desk | 2' | 3' 9" | 6 |
| Microfridge | 1' 7" | 1' 6" | 3' 10" |
| Desk Chair | 1' 7" | 1' 6" | 2' 7" |
| Dresser | 1' 8" | 2' 6" | 3' 8" |
Building Floor Plans
Rates
| Residence Hall | Room Type | Occupancy | Fall | Spring |
|---|---|---|---|---|
| Tigress Hall | Double | 2 | $4,573 | $4,573 |
| Tigress Hall | Double as Single | 1 | $5,716 | $5,716 |
| Residence Hall | Room Type | Occupancy | Fall | Spring |
|---|---|---|---|---|
| Tigress Hall | Double | 2 | $4,495 | $4,495 |
| Tigress Hall | Double as Single | 1 | $5,619 | $5,619 |
Meet Our Staff

Thomas Hoffman








