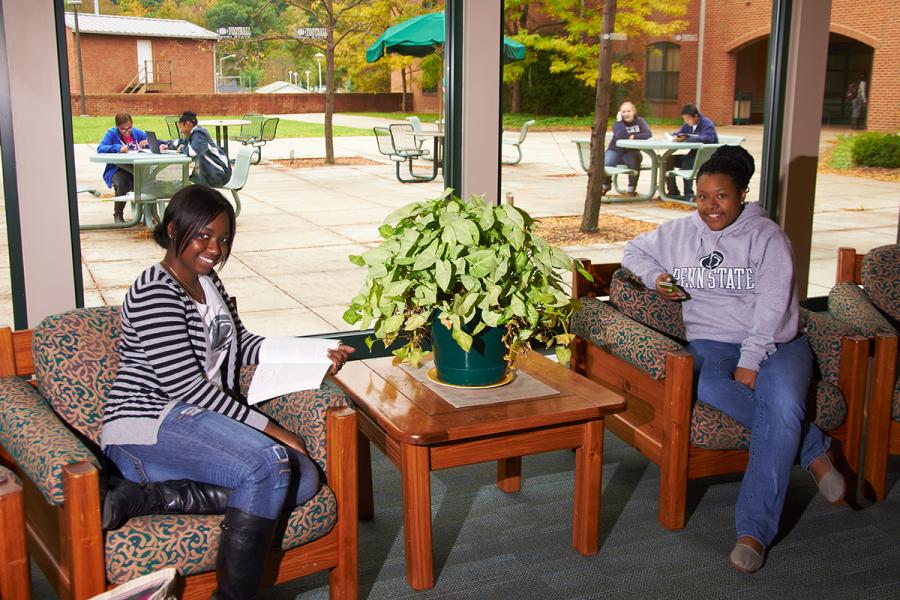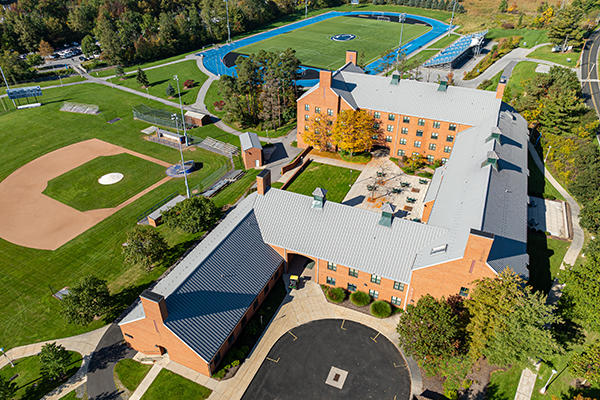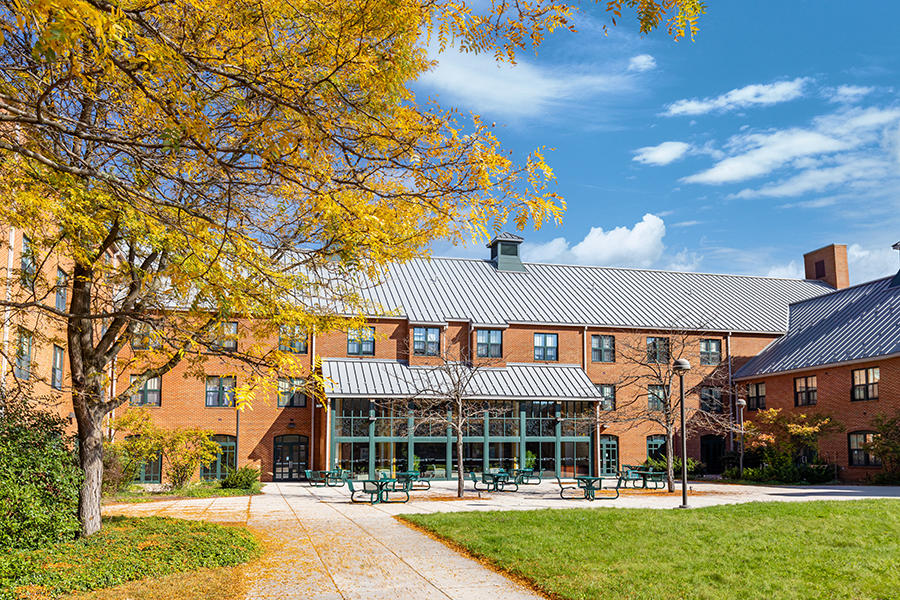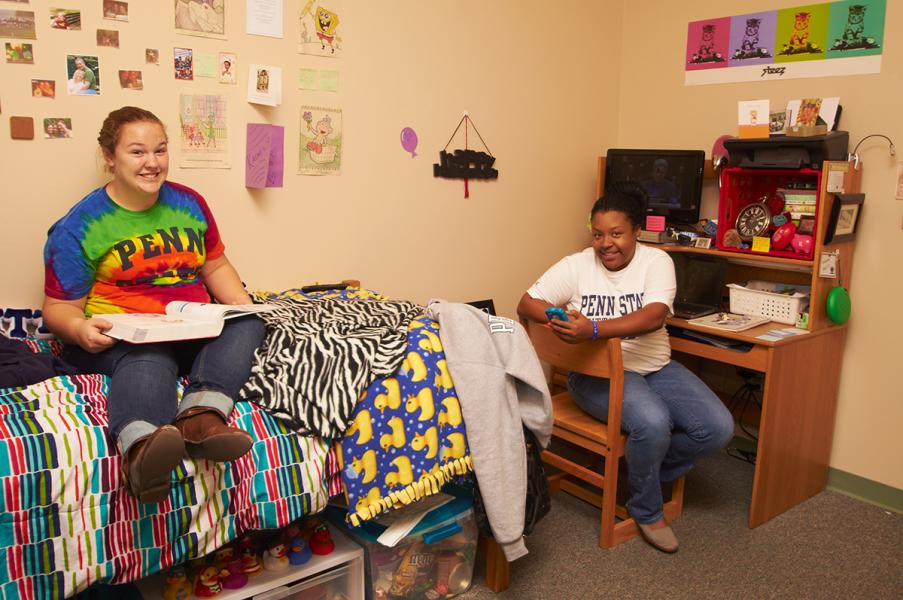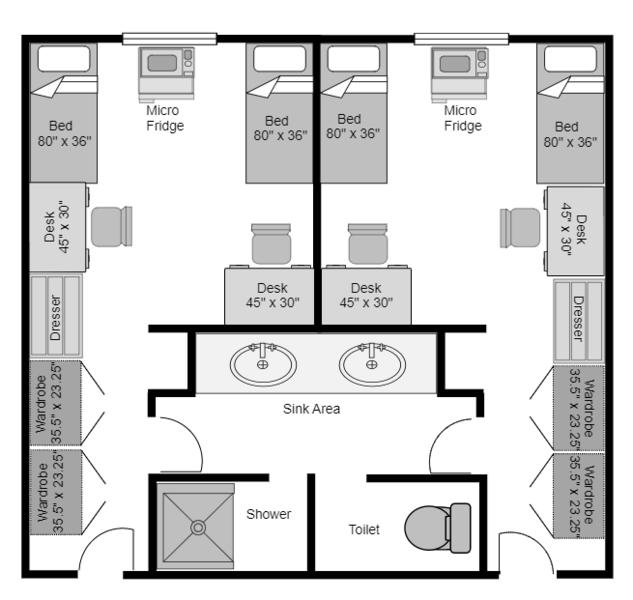Reload current page with Accordions.
Cedar Hall
Constructed in 1997, Cedar Hall is a suite-style hall housing 320 first-year and upperclass students and includes living space for professional residence life staff, office space, and a guest staff/faculty apartment.
Building Type
SuitesRoom Types
Suite 2 Bedroom/4 PersonLiving Arrangements
First-Year Students, Upperclass StudentsPopulation
320
Building Amenities
Air Conditioning
Computer Lab
Kitchen
Laundry
Personal / En Suite Bathroom
Study Lounge
TV Lounge
Vending
WiFi
Room Furnishings
Closet
Desk
Desk Chair
Dresser
MicroFridge
Mini-Blinds
Mirror - Full Length
Trash Can
Under Bed Storage (33")
Vinyl Plank / Laminate Flooring
WiFi
XL Twin Mattress (80")
Quick Links
Room Diagrams
Bedroom Dimensions: 12' 10" x 12' 1"
Room diagrams are artistic renderings of representative rooms and may not reflect actual furniture or finishes.
Building Floor Plans
Links require Penn State Access Account authentication
Rates
Meet Our Staff
Reload current page with Accordions.

Image

Carly Hicks
Manager


