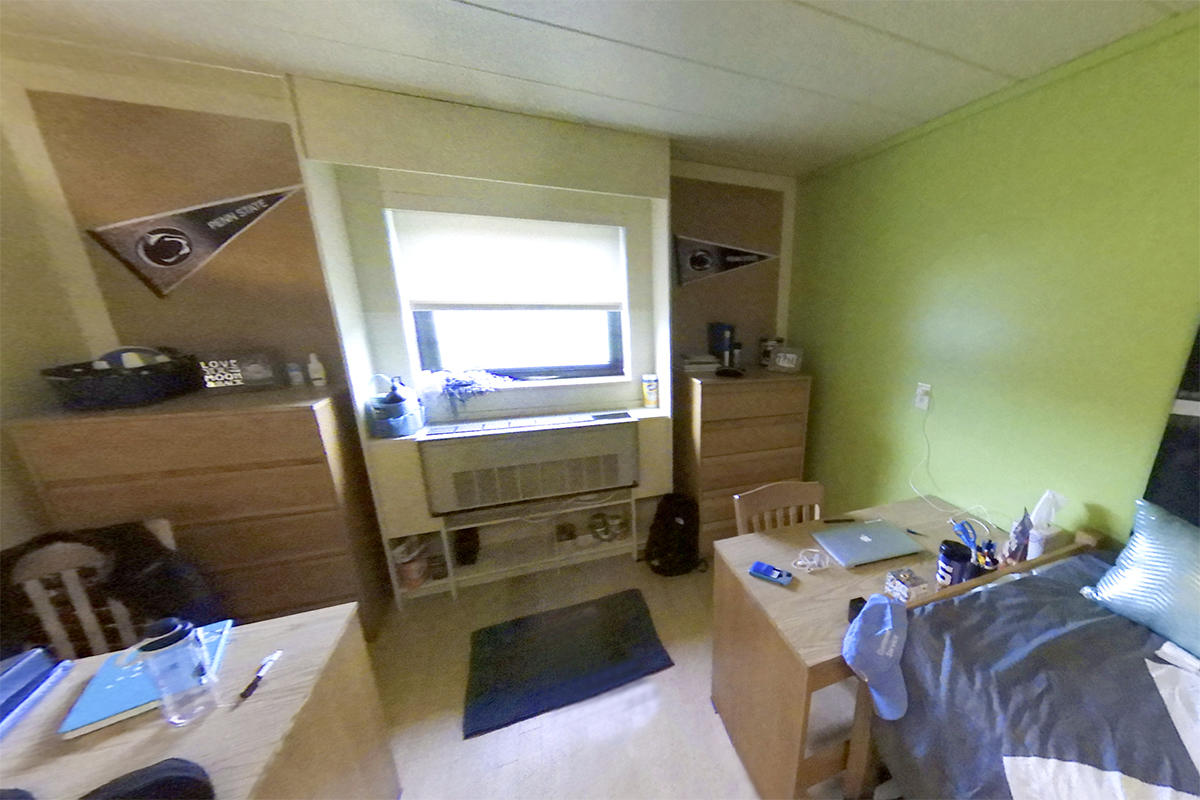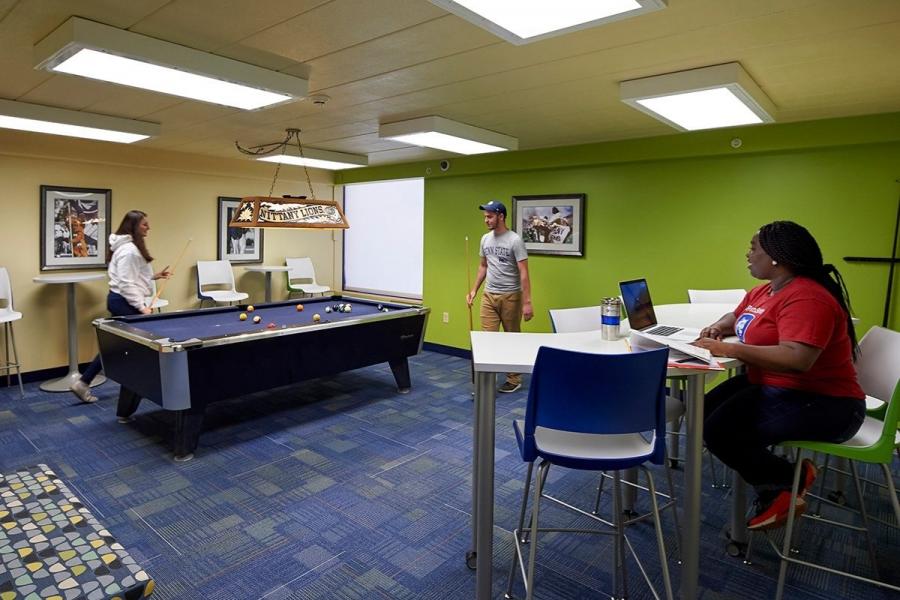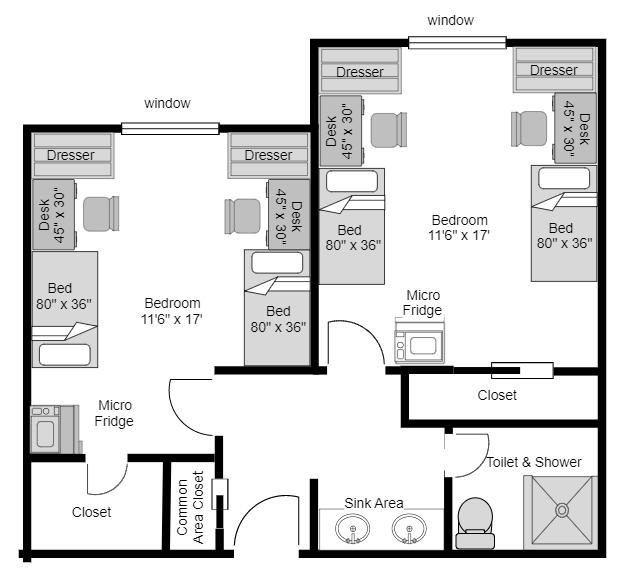Spruce Hall
Constructed in 1987, Spruce Hall consists of suites: four students share two bedrooms and a private bathroom. Spruce Hall is reserved mostly for upper-class students. Residence Life staff office space is also located here.
Image

Take a Virtual Room Tour
Discover your future home with this 360-degree photo of the residence hall room designed for residents. Explore the space, plan your college life, and find answers to your housing questions. We look forward to welcoming you to campus and starting your college journey!
Building Type
SuitesRoom Types
Suite 2 Bedroom/4 PersonLiving Arrangements
Upperclass StudentsPopulation
141
Building Amenities
Air Conditioning
Computer Lab
Laundry
Personal / En Suite Bathroom
Study Lounge
TV Lounge
Vending
WiFi
Room Furnishings
Closet
Desk
Desk Chair
Dresser
MicroFridge
Mini-Blinds
Mirror - Full Length
Trash Can
Under Bed Storage (33")
Vinyl Plank / Laminate Flooring
Wardrobe
XL Twin Mattress (80")
Quick Links
Room Diagrams
Bedroom Dimensions: 11'6" x 17'
Room diagrams are artistic renderings of representative rooms and may not reflect actual furniture or finishes.
Building Floor Plans
Meet Our Staff
Image

Carly Hicks
Manager






