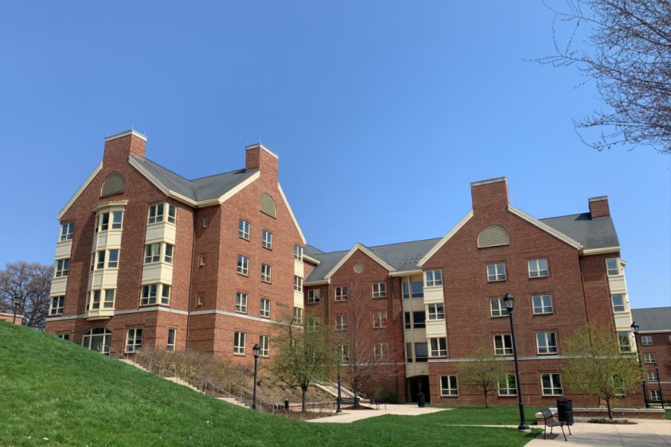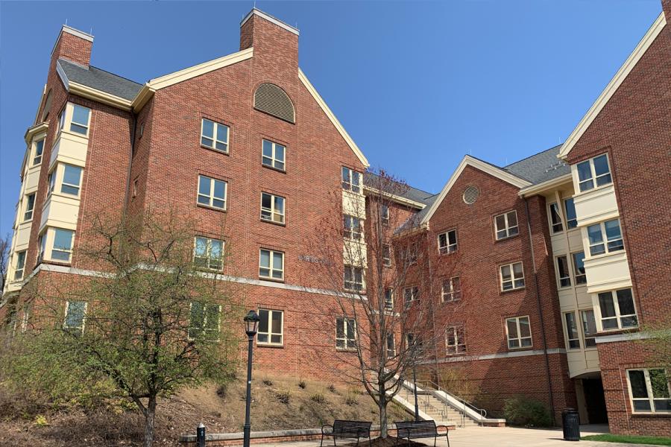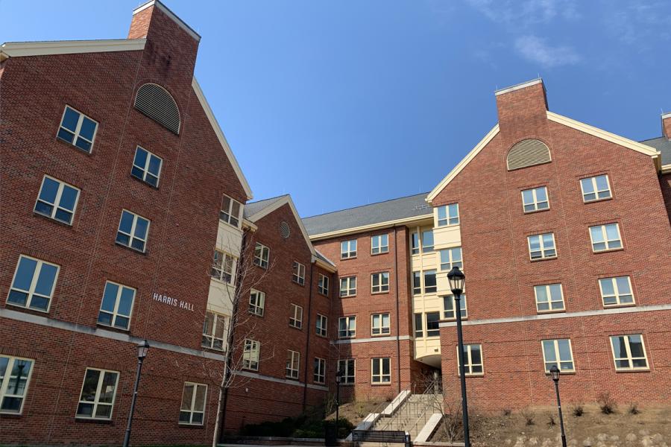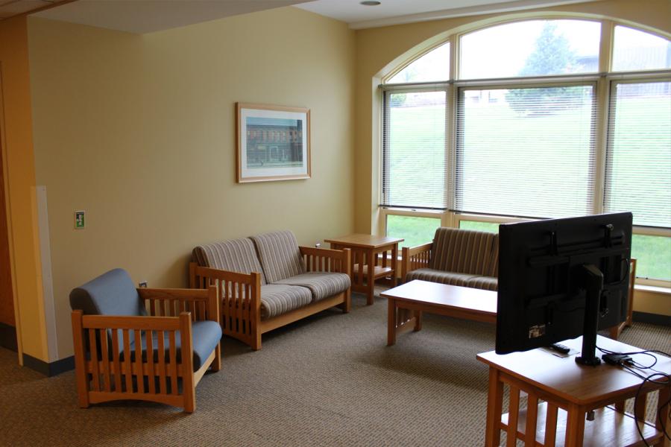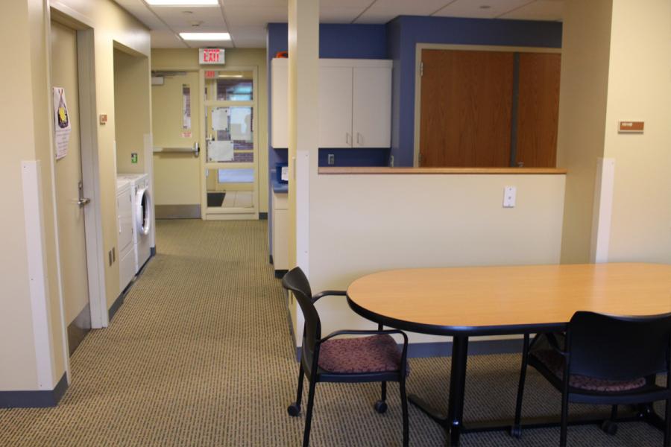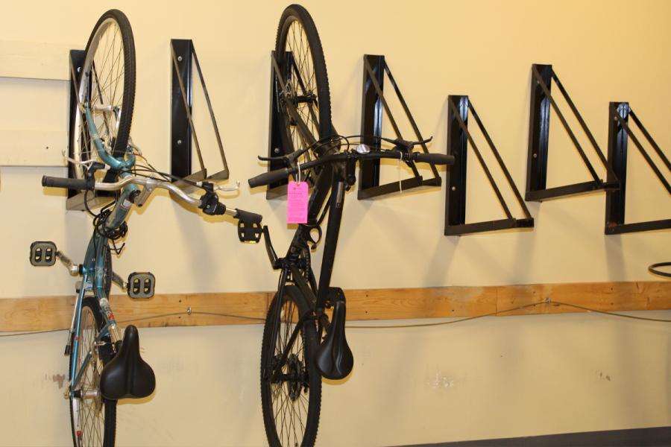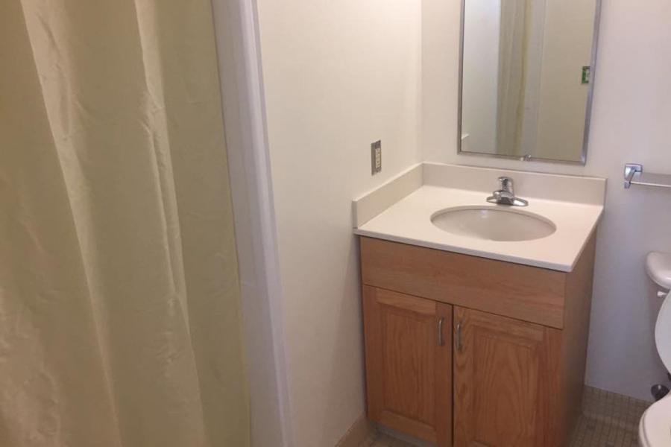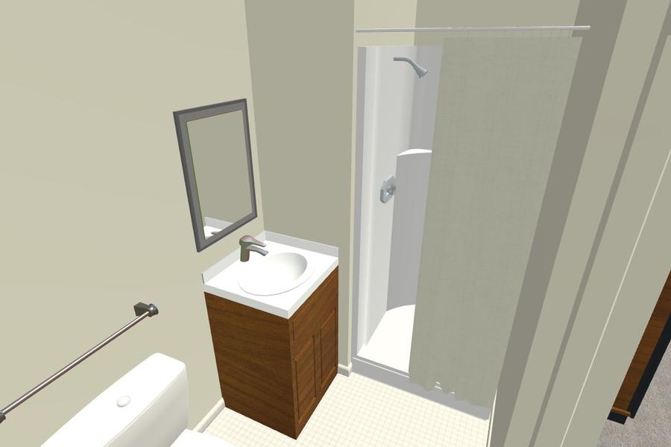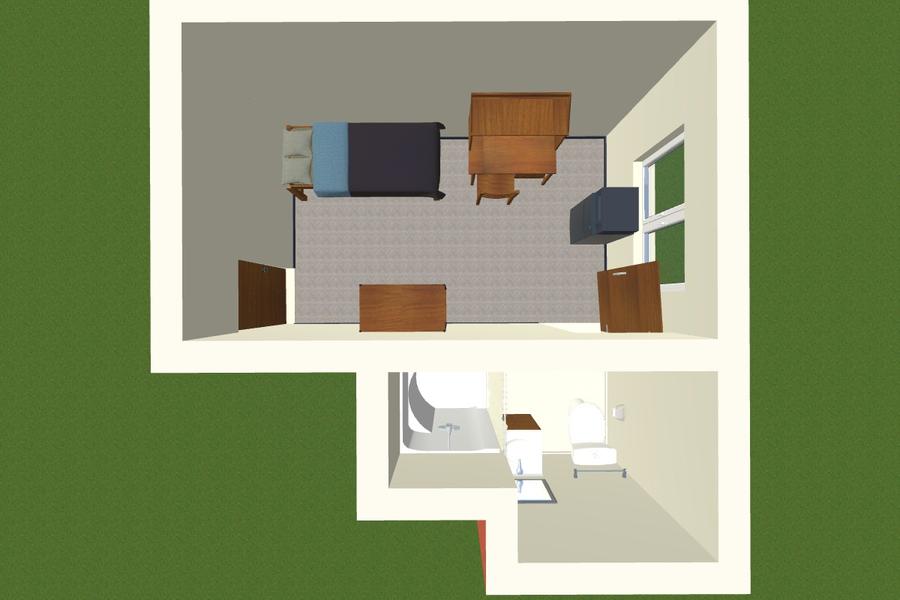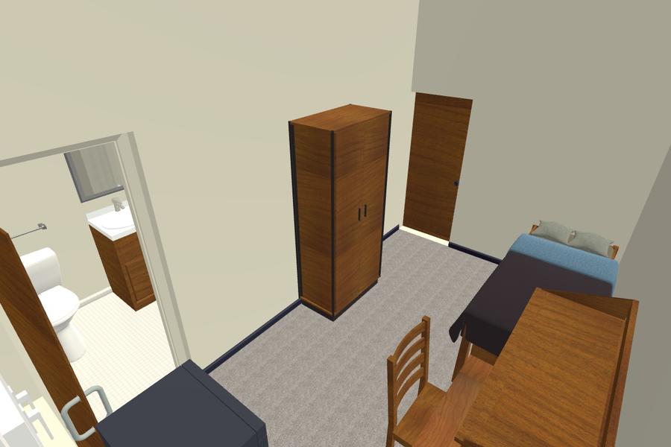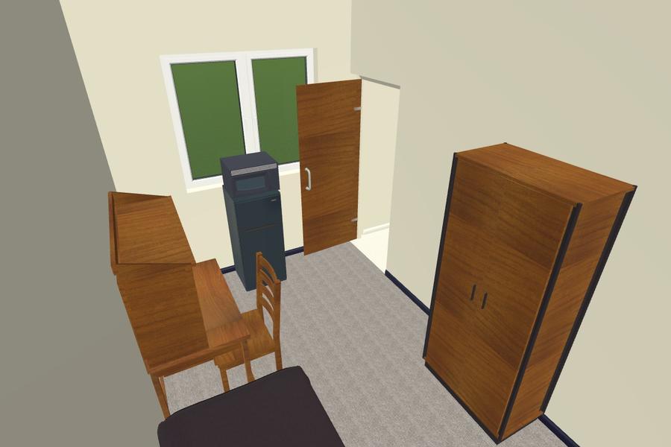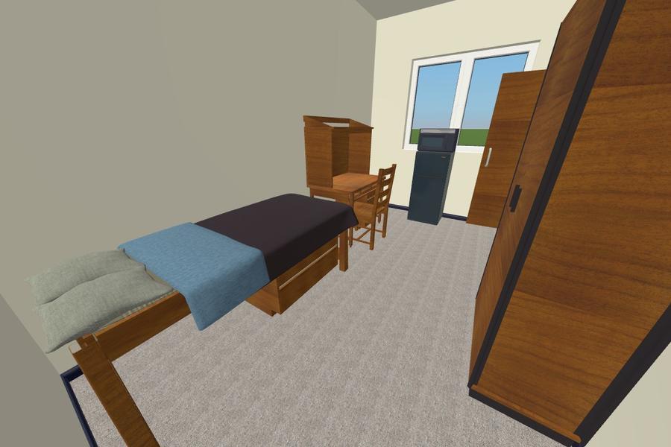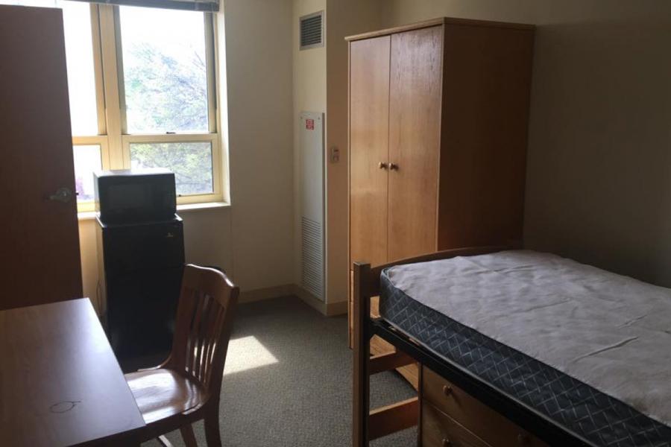Harris Hall

Harris Hall is named after Dorothy V. Harris (1931-1991). Harris was a Professor of Exercise and Sport Psychology, and helped develop the nation's first graduate program in Sports Psychology. She advanced the cause of women in sport.
Harris Hall, built in 2004, provides students with modern amenities and conveniences such as air conditioning. Each floor is clustered into houses made up of 8 to 22 student rooms. A study/social space and laundry facility are located in each house. The building offers coed housing, and bedrooms feature flexible furniture that allow students to arrange their room in a number of different ways. Unlike traditional style residence halls, Harris Hall provides the residents with a private bath in each room. All residents of Eastview Terrace can utilize the meeting room, conference room, and kitchen located in Brill Hall. Harris Hall is located in Eastview Terrace, South Halls and near the Millennium Science Complex, White Building, HUB-Robeson Center, and is in close proximity to downtown State College. The Redifer Commons supports students living in Eastview Terrace.
Building Amenities
Housing Area
Building Type
RenovatedRoom Types
Single with Private Bathroom, Double with Private BathroomLiving Arrangements
Gender Inclusive (Upperclass), Upperclass StudentsPopulation

Building Common Areas
A study/social space and laundry facility are located in each house.

Bathroom Configuration
Eastview Terrace offers in-room bathrooms.
Room Amenities


Room Types
Curry Hall offers single- and double-occupancy rooms.
Housing Room Rates
Housing and food charges are posted to the student's LionPATH account at the beginning of summer (if applicable), fall, and spring semesters. The Office of the Bursar manages billing statements and processing payments.
Building Floor Plans
To view building floor plans, you must log in with your Penn State Access Account and password.
Picture Gallery
Harris Hall
Harris Hall Common Area Space
Eastview Terrace rooms are arranged in pods. Each pod features a laundry room and social area.
Brill Hall Common Area Space
Eastview Terrace residents have access to Brill Hall Common Area Space which features a lounge and a kitchen.
Laundry
Each pod area features a washer and dryer free of charge.
Bathroom Configuration
Each room offers a private bathroom with a sink, toilet, and shower stall. Students are responsible for cleaning the bathroom. Housing Operations will enter the room once a month to sanitize the shower.
Single Room
The majority of rooms in Eastview Terrace are single-occupancy rooms featuring an in-room bathroom.
Double Room
A new room type will be offered starting 2025 fall semester - a double-occupancy room featuring an in-room bathroom.

