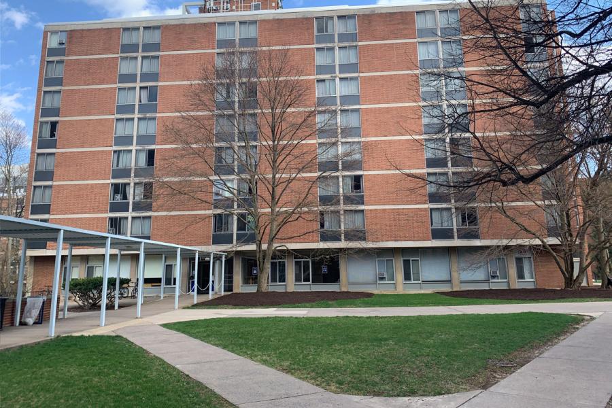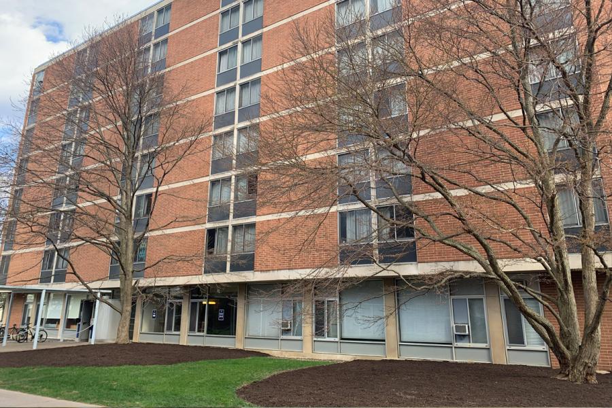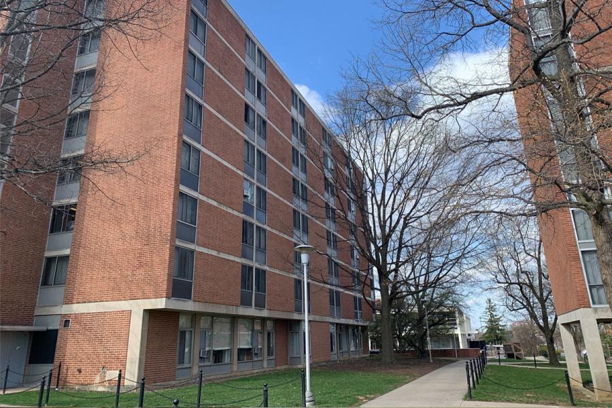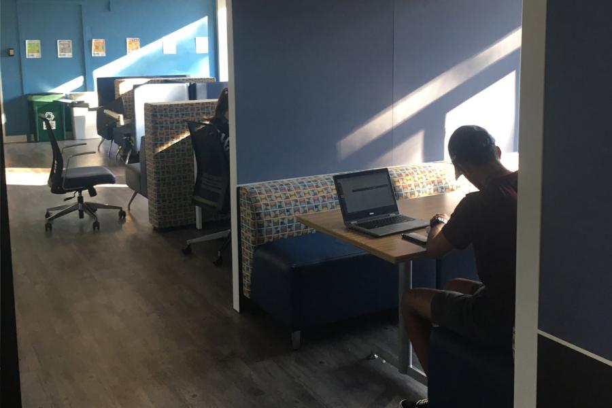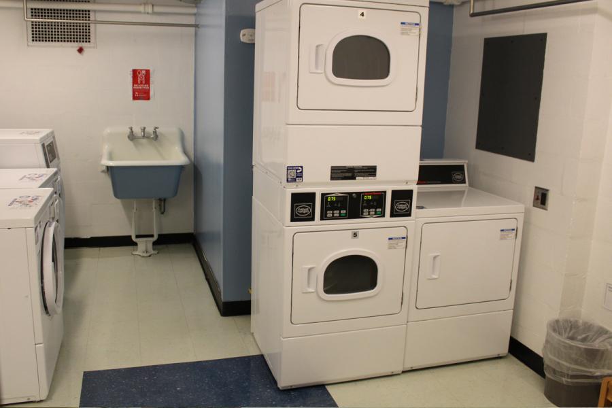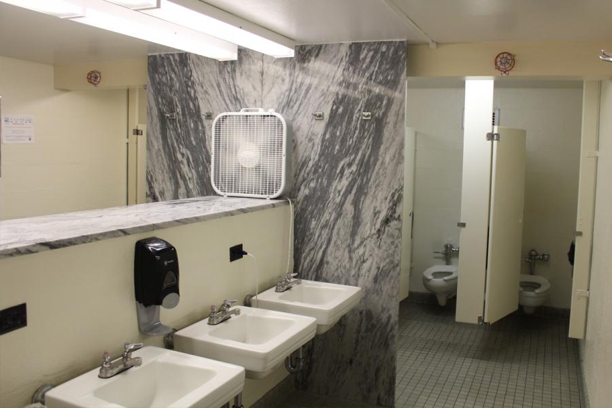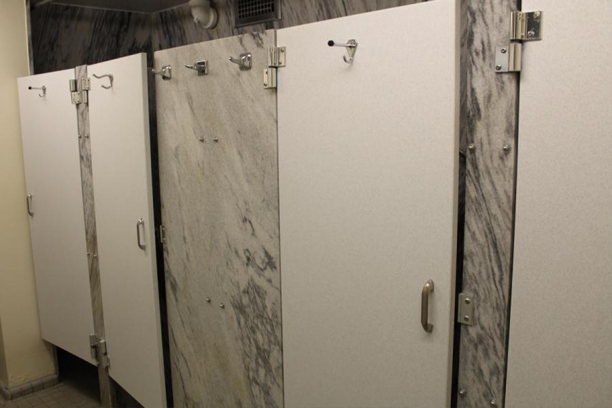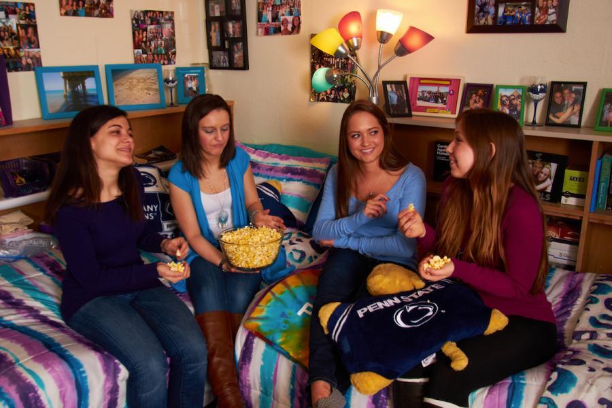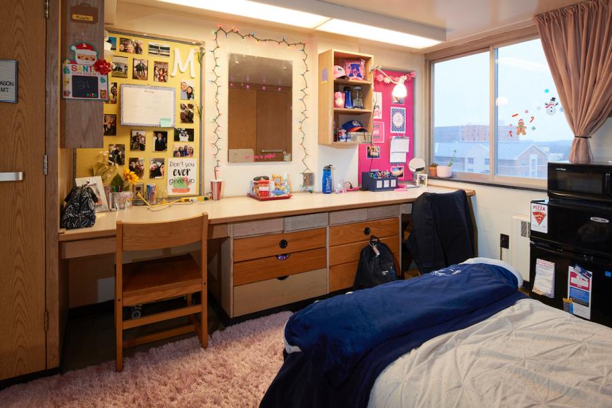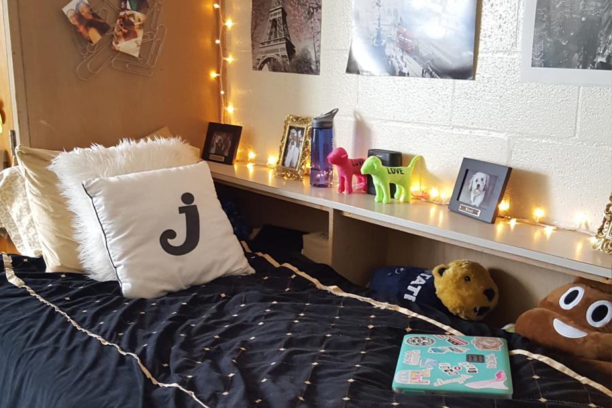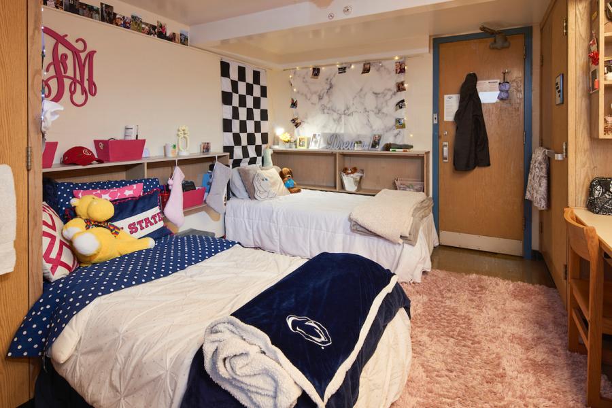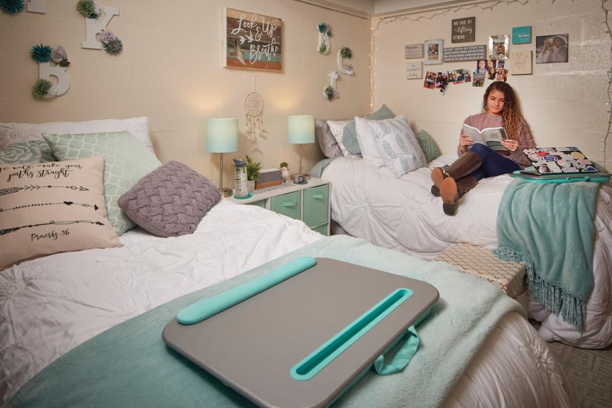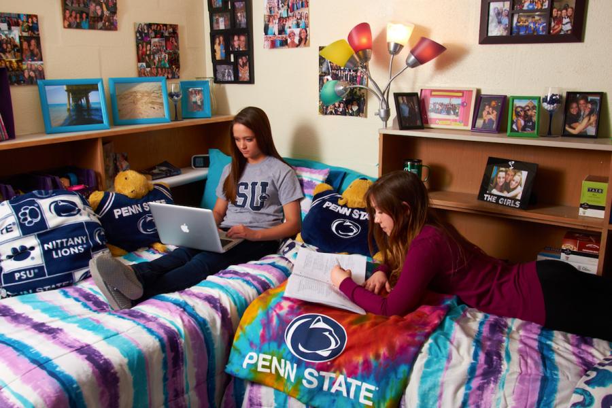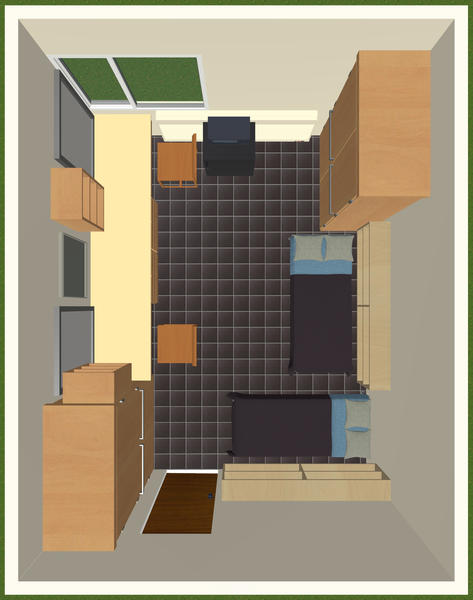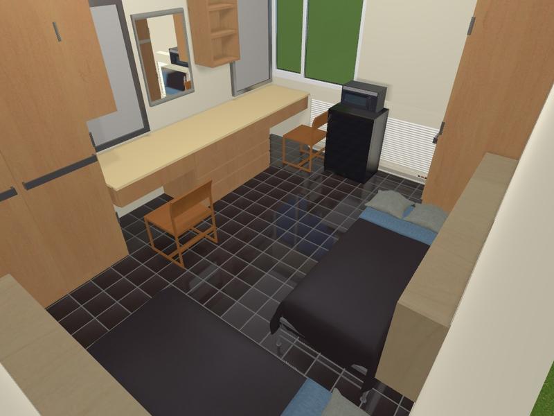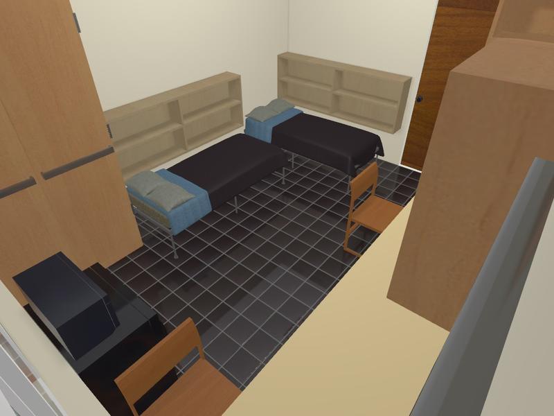Hiester Hall

Hiester Hall is named after Gabriel Hiester. He was a graduate of the college, a leader in agriculture and horticulture, and one of the first Trustees.
Hiester Hall, built in 1960, is a classic traditional residence hall. Hiester Hall features a living room, kitchen, meeting rooms, study spaces, and laundry rooms. The building offers coed housing and bedrooms feature fixed and flexible furniture that allow limited ability to arrange furniture in student rooms. Hiester Hall is coed with male and female students assigned to designated floors with a dedicated bathroom on the floor for male or female students. Hiester Hall is located in the Pollock Housing area near the White Building, HUB-Robeson Center, and in close proximity to downtown State College.
Pollock Commons supports students living in Pollock Halls.
Building Amenities
Housing Area
Building Type
TraditionalRoom Types
Single, Double, Quad, SupplementalLiving Arrangements
First-Year StudentsPopulation

Building Common Areas
The ground floor features a living room, kitchen, meeting rooms, and study spaces

Bathroom Configuration
Each floor offers a communal bathroom.
Room Amenities

Room & Furnishing Dimensions
| Item | Length | Width | Height |
|---|---|---|---|
| Item Room | Length 15' 2" | Width 11' 10" | Height 7' 5" |
| Item Bed | Length 75" | Width 35" | Height 1' |
| Item Desk | Length 10' 11" | Width 2' 5" | Height 2' 6" |
| Item Bolster* | Length 6' 4" | Width 9" | Height 1' 7" |
| Item Refrigerator/Microwave | Length 20" | Width 18" | Height 44" |
| Item Closet | Length 4' 1" | Width 2' 5" | Height 7' 5" |
| Item Door | Length - | Width 2' 2" | Height 7' 1" |
| Item Window | Length - | Width 4' 3" | Height 4' 9" |
| Item Chairs | Length 1' 7' | Width 1' 6" | Height 2' 6" |
*Bolster may not be installed in some rooms.
Recommended rug size: 6' x 9'
Measurements are approximate. Dimensions, furnishings and color of rooms may vary in appearance. Some furnishings are permanently attached to the floor or wall.
Bolsters
Hiester Hall rooms have bolsters installed, with the exception of rooms 517 and 604. This list may change at any time.
Room Decoration Guidelines
Students interested in hanging decorations in this hall should use this recommended material: wall-safe tape, poster putty, painter's tape.

Room Types
Hiester Hall offers double-occupancy, two quads, one triple-occupancy, and supplemental housing rooms.
Housing Room Rates
Housing and food charges are posted to the student's LionPATH account at the beginning of summer (if applicable), fall, and spring semesters. The Office of the Bursar manages billing statements and processing payments.
Building Floor Plans
To view building floor plans, you must log in with your Penn State Access Account and password.
Living Learning Communities
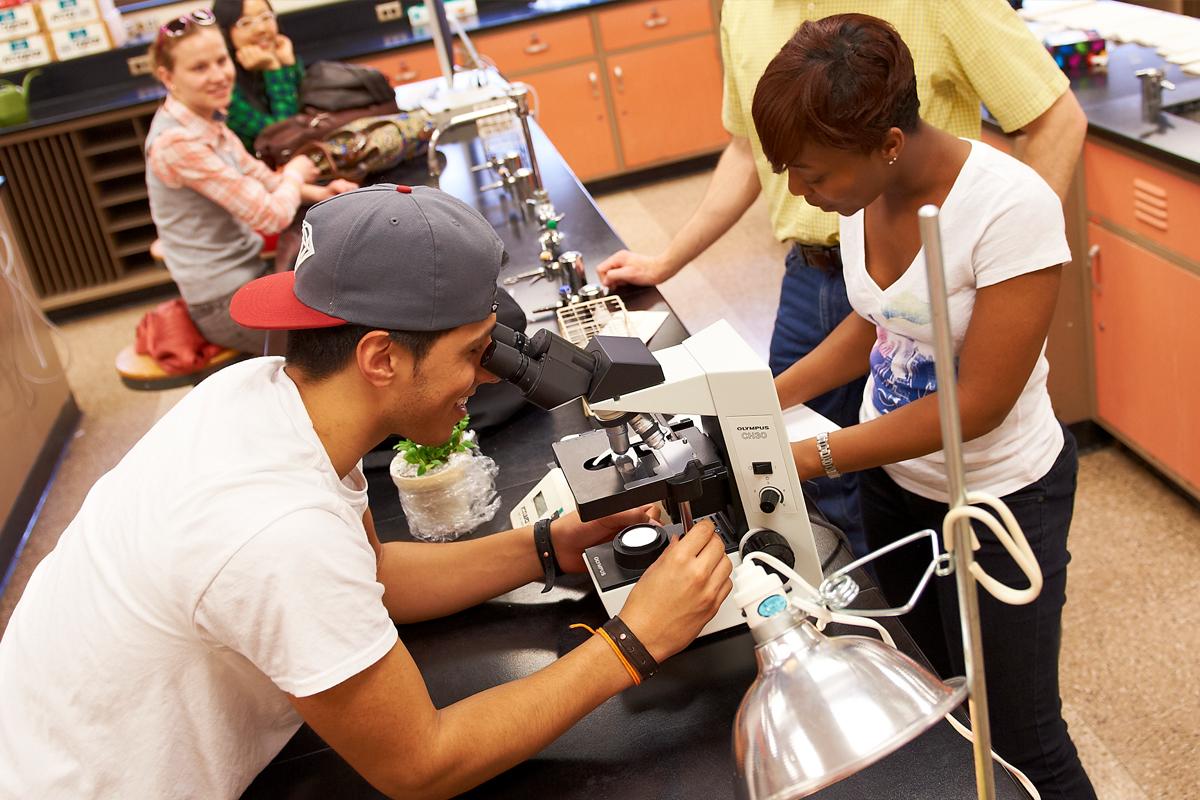
Biology Home (BIOME)
Make the BIOME your biology home! Designed for students interested in the biology major, this LLC/SLO is dedicated to creating a strong academic community, while fostering the fun aspects of the discipline. Students will benefit academically from study groups (most of your neighbors will be in the same classes), tutor opportunities, and review sessions. On the social side, residents will participate in faculty “meet and greets,” guest speakers ranging from career mentors to interesting researchers, and a monthly, biology-theme movie night. Join the BIOME and get the most out of your biology experience!

Forensic Science
Students enrolled in the Eberly College of Science's forensic science major may choose this environment to further enhance the University-wide, interdisciplinary approach of the academic curriculum. Activities that support classroom learning and informal interaction with prominent faculty will deepen students' understanding of this exciting field.
Hiester Hall
Hiester Hall Common Area space
The ground floor features a living room, kitchen, meeting rooms, study spaces.
Laundry
Bathroom Configuration
Each bathroom offers several sinks, private toilet stalls, and individual, private-use shower stalls. Housing Operations cleans the bathrooms on a daily basis.
Double Room
The majority of rooms are double-occupancy rooms.
Triple Room
A triple room is a larger room that accommodates three people.
Quad Room
A quad room is a larger room that can accommodate 4 students.
Supplemental Housing
Supplemental Housing is a larger room that has been fully converted to permanent living space and offers students all of the same amenities as a regular room.

