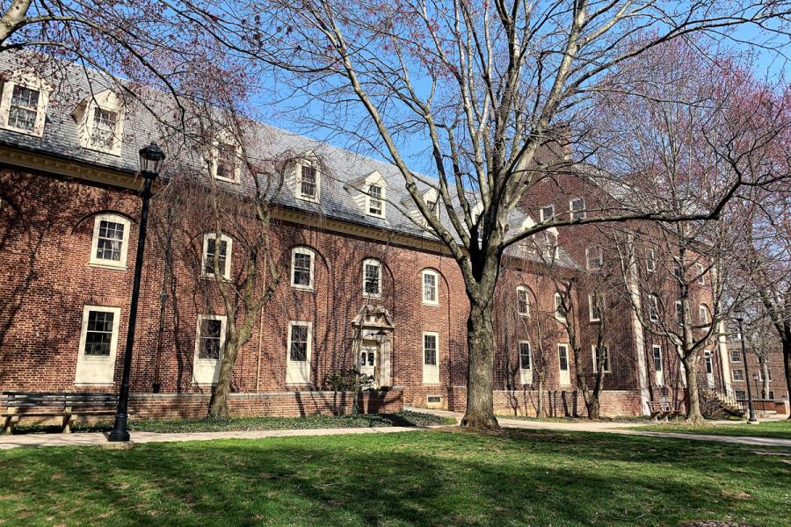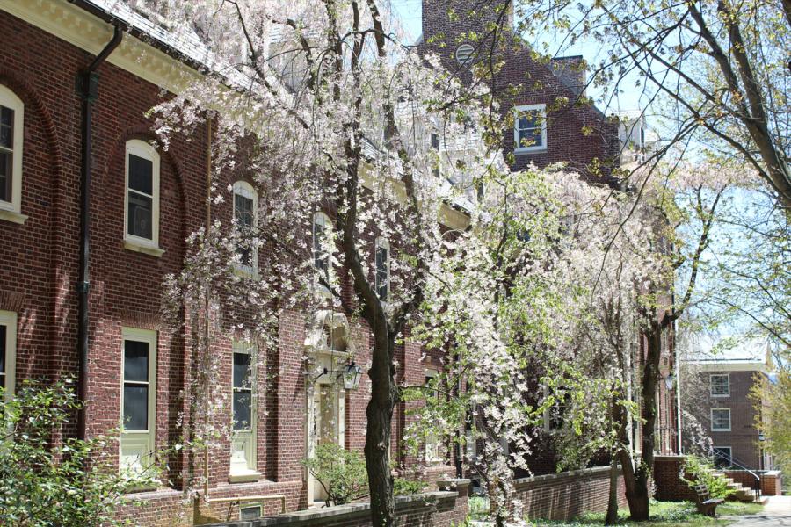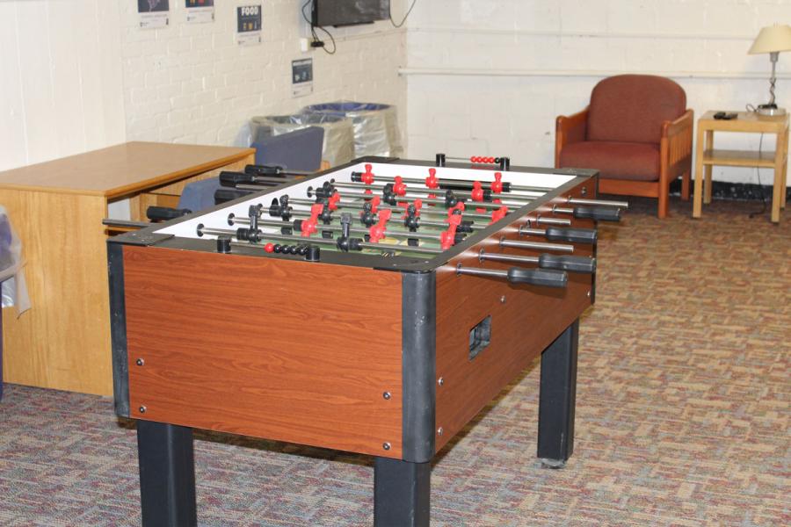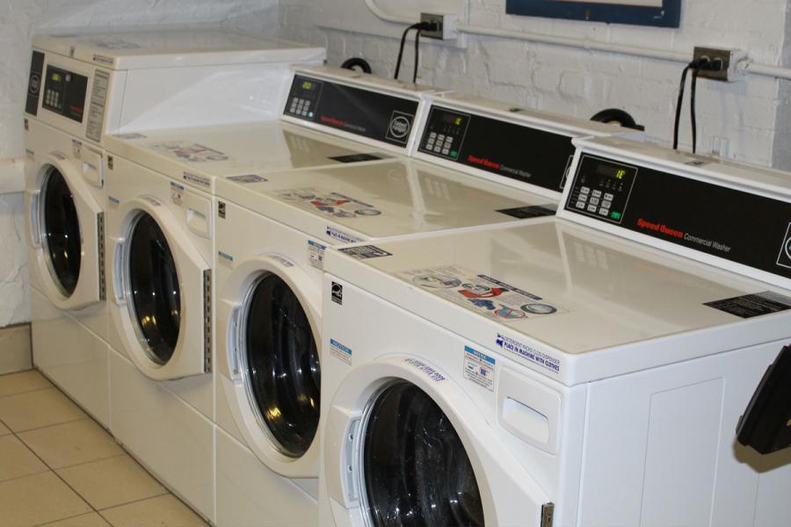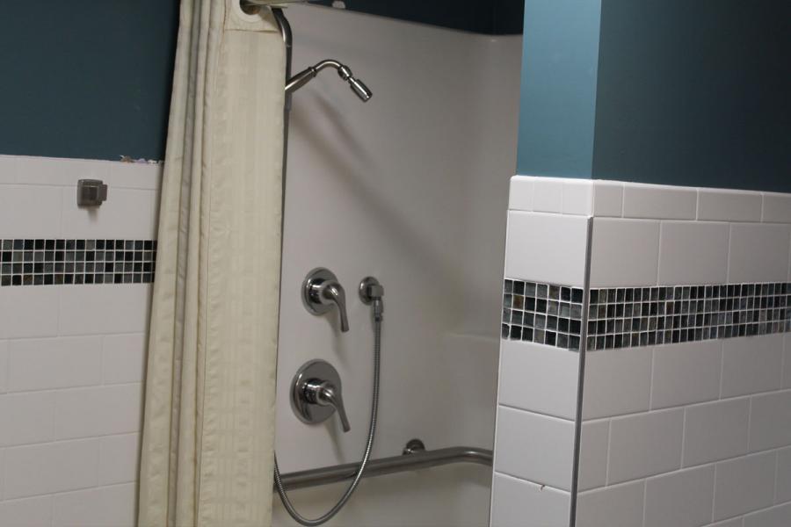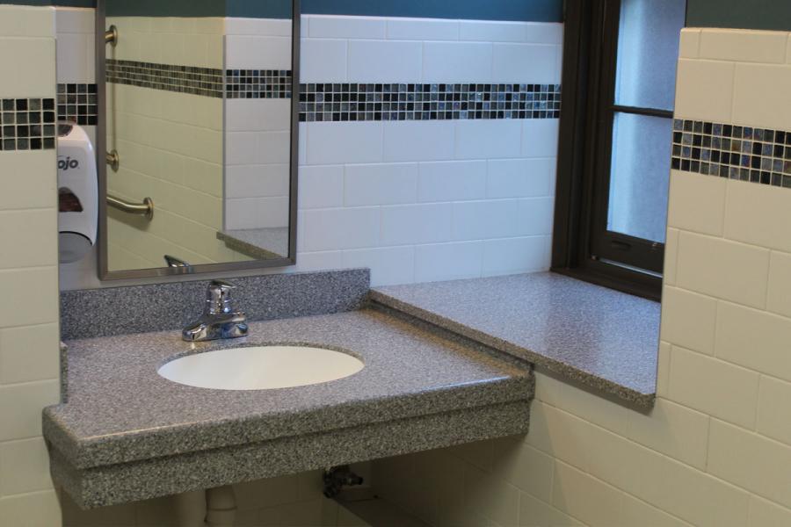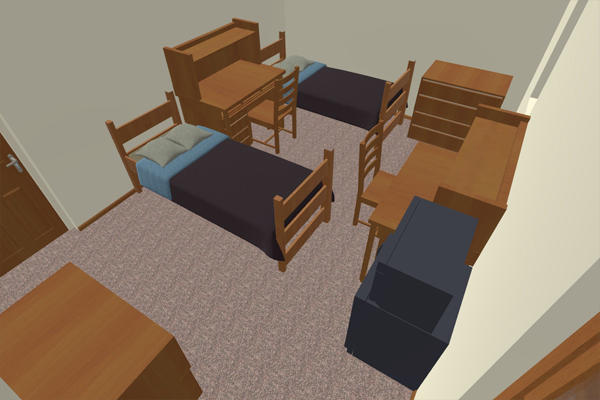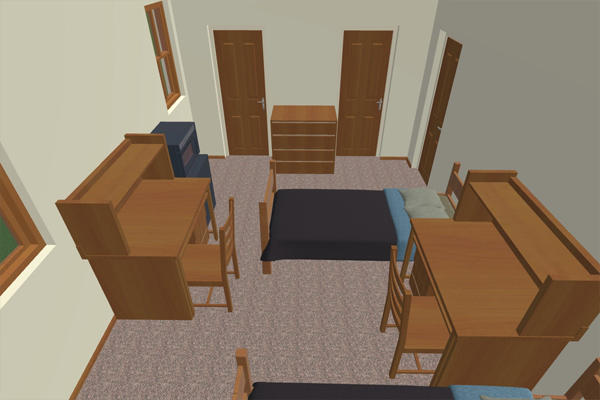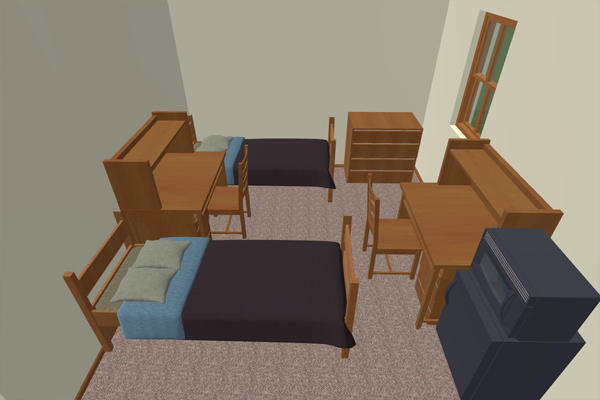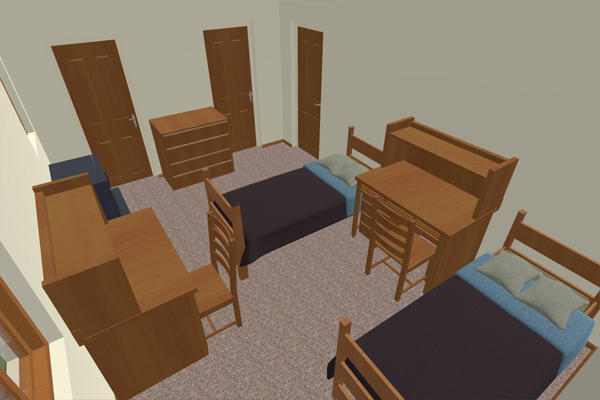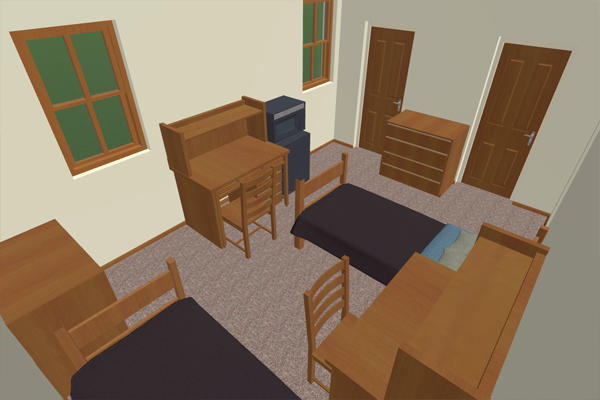Jordan Hall

Jordan Hall is named after Francis Jordan, who was an early Penn State Trustee.
Jordan Hall, built in 1928, is a classic traditional residence hall. The ground floor and basement feature a living room, recreation/game room, study room, and laundry room. The building offers coed housing and bedrooms feature fixed and flexible furniture that allows students to arrange furniture in a room a few different ways. While this is a classic traditional hall, the bathrooms have been renovated and offer multiple private, single-user bathrooms located on the floor that are shared by all residents. Jordan Hall is located in the West Housing area near the Nittany Lion Shrine, Pattee and Paterno Library, Recreation Building (REC Hall), Blue and White Golf Courses, and Hepper Fitness Center.
Waring Commons supports students living in West Halls.
Building Amenities
Housing Area
Building Type
TraditionalRoom Types
Single, Double, TripleLiving Arrangements
Gender Inclusive (Upperclass), Upperclass StudentsPopulation

Building Common Areas
The ground floor and basement feature a living room, recreation/game room, study room, and laundry room.

Bathroom Configuration
Each floor offers multiple individual, single-user bathrooms.
Room Amenities
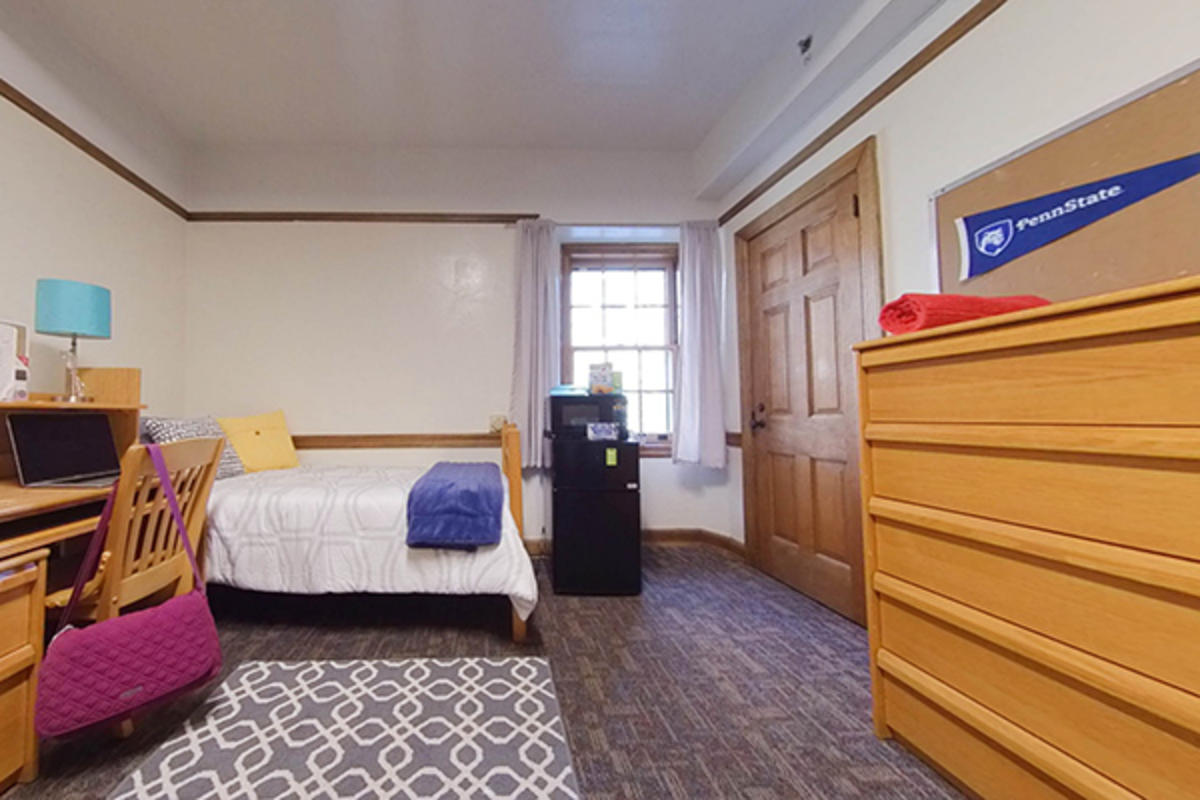

Room Types
Jordan Hall offers double- and triple-occupancy rooms.
Housing Room Rates
Housing and food charges are posted to the student's LionPATH account at the beginning of summer (if applicable), fall, and spring semesters. The Office of the Bursar manages billing statements and processing payments.
Building Floor Plans
To view building floor plans, you must log in with your Penn State Access Account and password.
Jordan Hall
Jordan Hall Common Area Space
The ground floor and basement feature a living room, recreation/game room, study room, and laundry room.
Laundry
Picture Gallery
Individual, Private-Use Bathrooms
Each floor offers multiple individual, single-user bathrooms. Each bathroom offers a toilet, shower, and sink. A student can use any vacant bathroom. Additional sinks are located in the hallway.
Double Room
The majority of rooms are double-occupancy rooms.
Triple Room
A triple room houses three students in a larger room.


