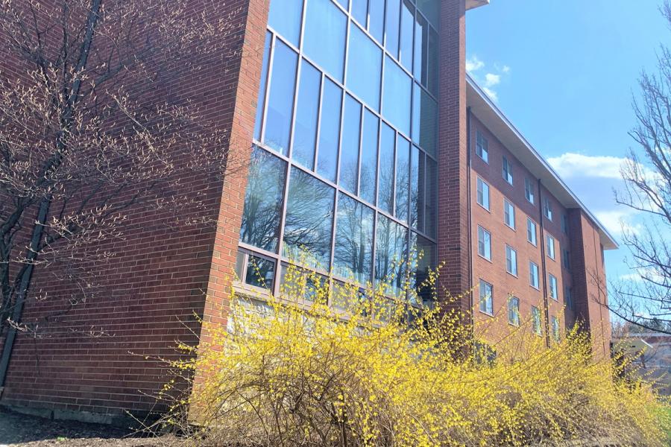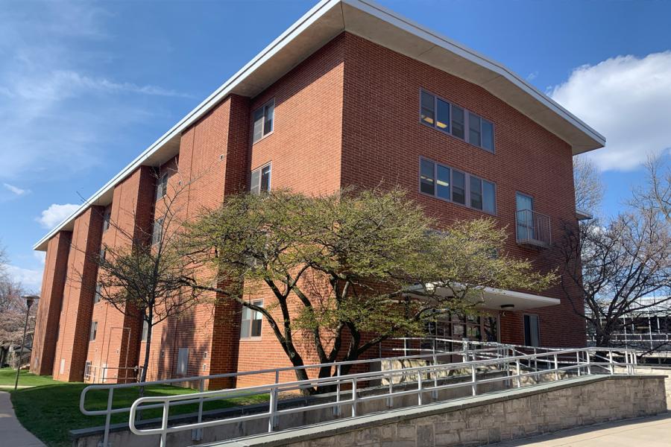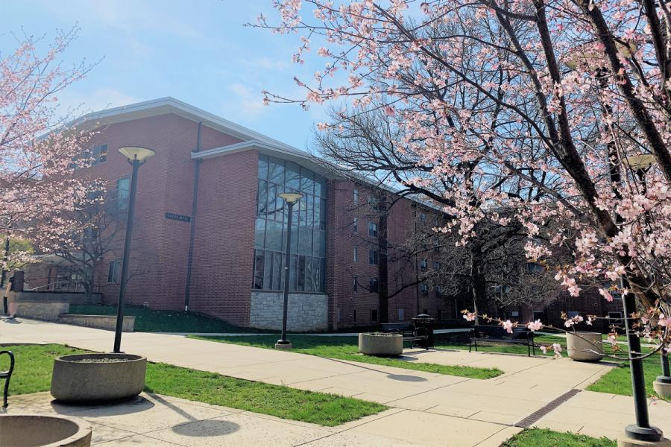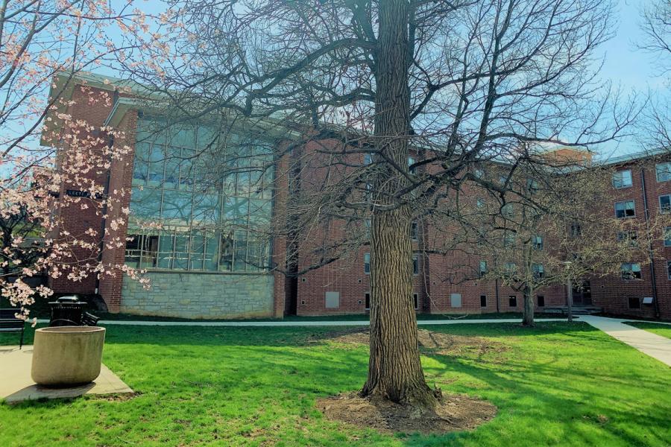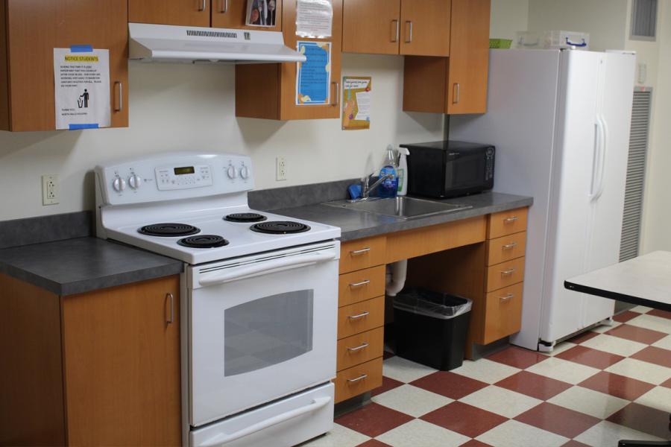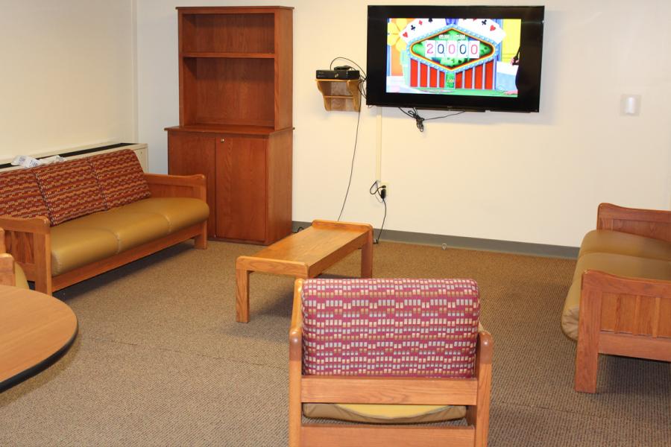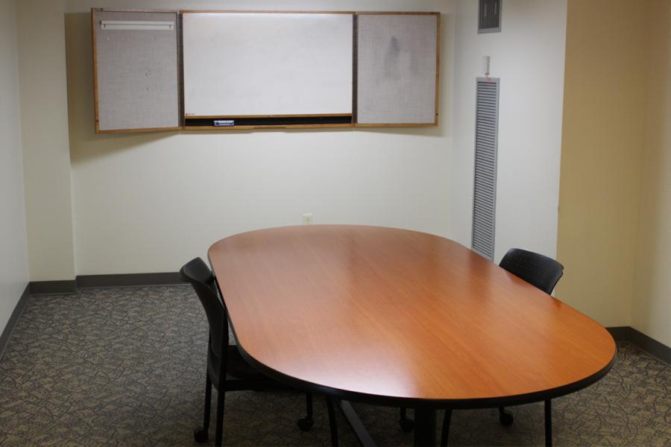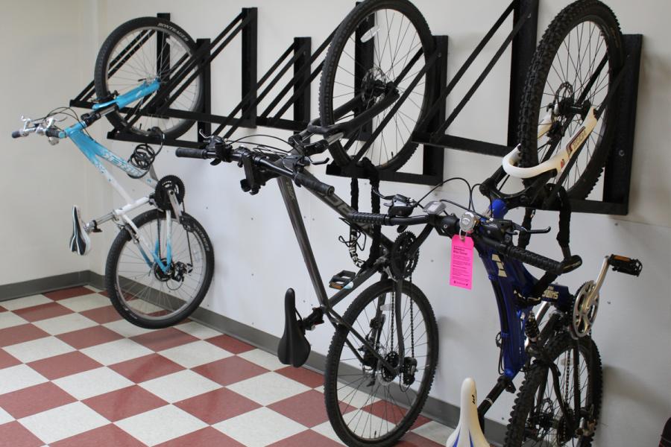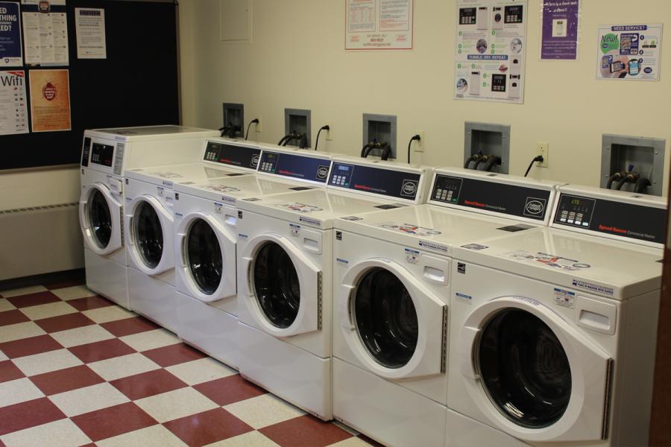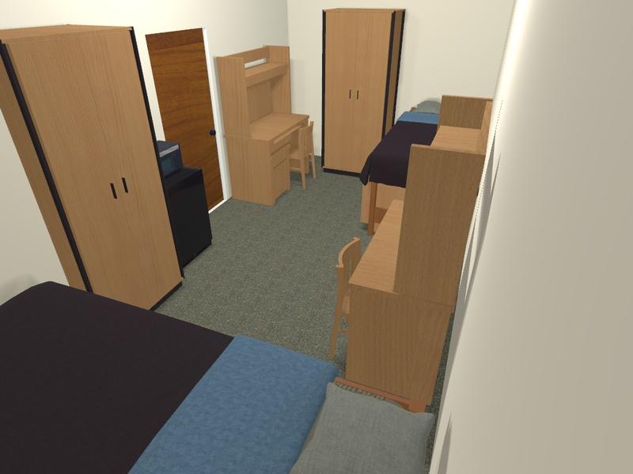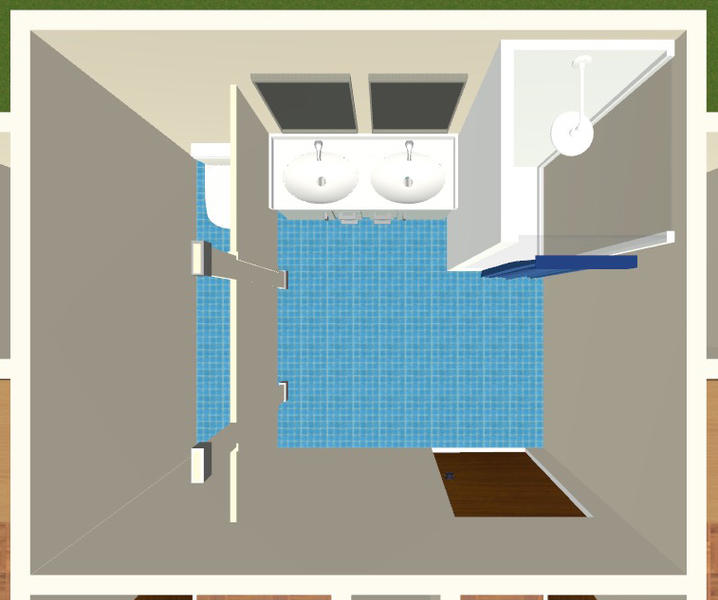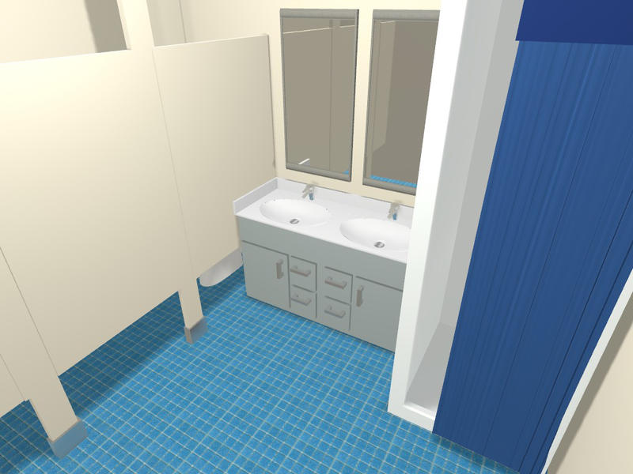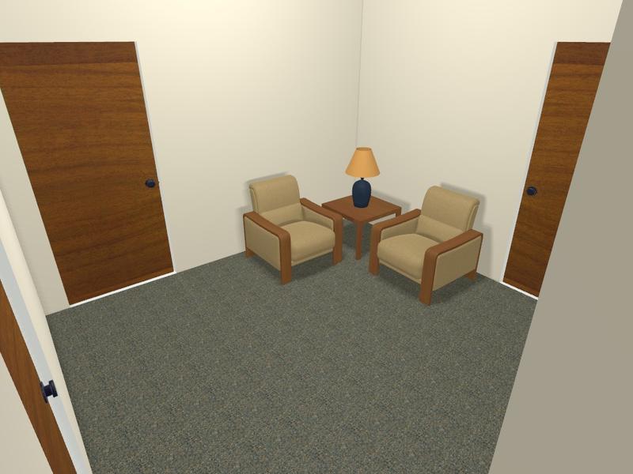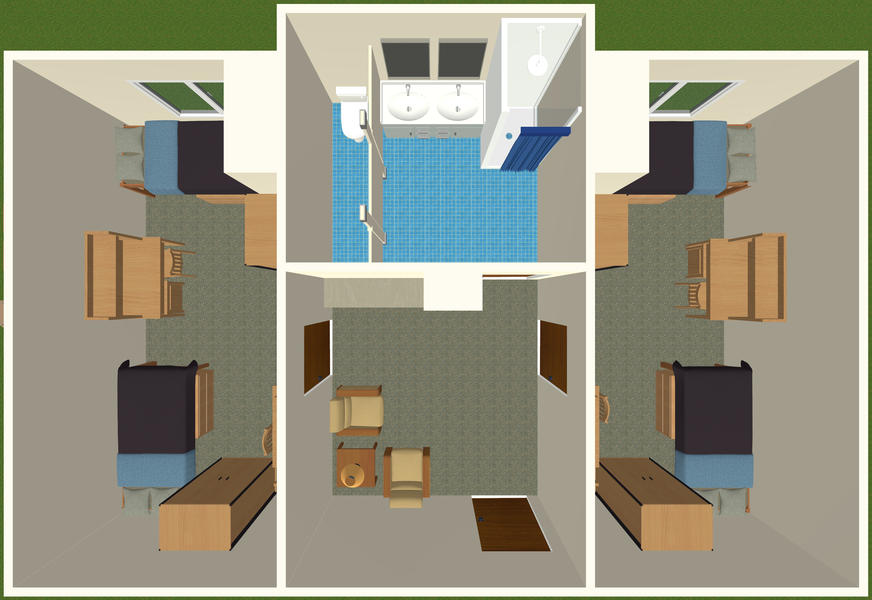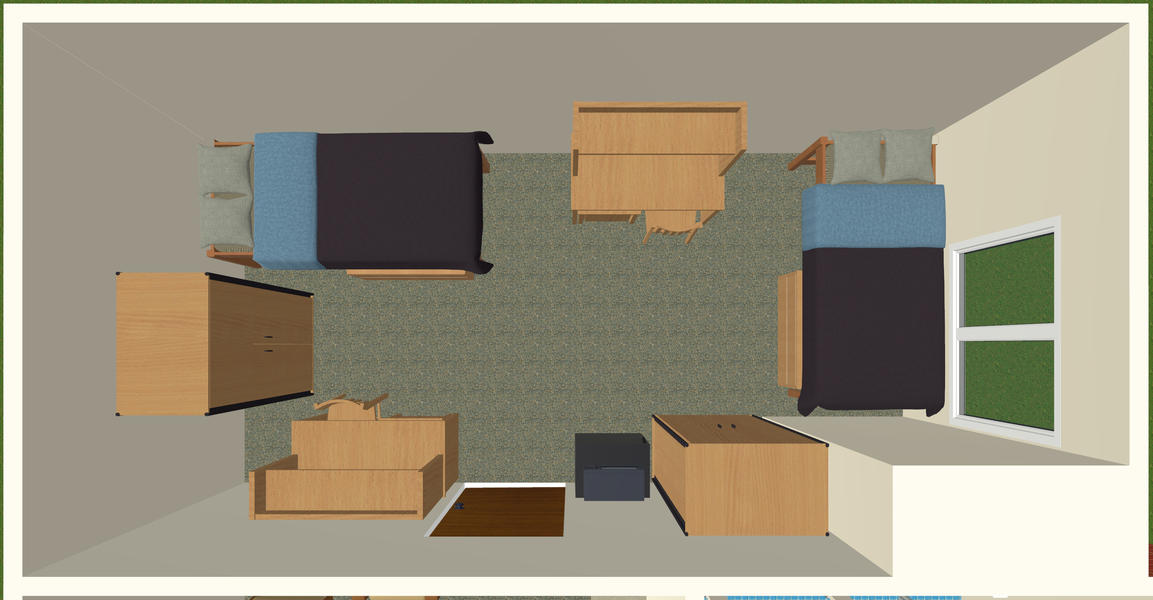Leete Hall

Leete Hall was named after Dr. John Hopkins Leete. Leete was a Penn State Faculty Member (1895-1906), a Math Professor, Secretary of Faculty, Registrar (1895-1906). Leete was the first Dean of the College of Engineering at Carnegie Institute of Technology and served as the Director of the Carnegie Library in Pittsburgh. Leete and Fred Lewis Pattee were founders of the Penn State Thespians (1897-1898).
Leete Hall was built in 1959 and renovated in 2005 transforming the traditional residence hall to suite-style living to provide modern amenities and conveniences. Suites are comprised of two bedrooms and a shared bathroom for four students. Leete Hall is located in the Arts District and is in close proximity to Palmer Museum of Art, The Arboretum at Penn State, Stuckeman Family Building, Business Building, and Forum Building.
Warnock Commons supports students living in North Halls.
Building Amenities
Housing Area
Building Type
SuitesRoom Types
Supplemental, Suite 1 Bedroom/1 Person, Suite 2 Bedroom/2 Person, Suite 2 Bedroom/4 PersonLiving Arrangements
First-Year Students, Living Learning Community (LLC), Upperclass StudentsPopulation

Building Common Areas
The ground floor features a living room, kitchen, study space, indoor bicycle storage, music practice rooms, and a laundry room.

Bathroom Configuration
Each suite offers a semi-private bathroom for the students to share.
Suite Amenities

2 Bedroom / 4 Person Suites: Room & Furnishing Dimensions
| Item | Length | Width | Height |
|---|---|---|---|
| Item Bedroom | Length 17' 6" | Width 10' 6" | Height 7' 4" |
| Item Lounge | Length 10' 5" | Width 11' 9" | Height 7' 4" |
| Item Bed | Length 80" | Width 37" | Height 3' |
| Item Desk | Length 1' 10" | Width 3' 7" | Height 5' |
| Item Cabinet | Length 1' 9" | Width 1' 6" | Height 2' |
| Item Dresser* | Length 1' 9" | Width 2' 8" | Height 1' 10" |
| Item Refrigerator/Microwave | Length 20" | Width 18" | Height 44" |
| Item Closet | Length 2' 1" | Width 3' | Height 6' 6" |
| Item Window | Length | Width 5' 1" | Height 4' 6" |
| Item Desk Chair | Length 1' 7" | Width 1' 6" | Height 2' 6" |
| Item Lounge Chair | Length 2' 6" | Width 2' 4" | Height 2' 11" |
| Item Lounge Table | Length 2' | Width 2' | Height 1' 8" |
*Dresser inside the closet.
Recommend rug size: not required, room is carpeted.
Measurements are approximate. The dimensions, furnishings and color of rooms may vary in appearance. All beds are height adjustable.
2 Bedroom / 2 Person Suites: Room & Furnishing Dimensions
| Item | Length | Width | Height |
|---|---|---|---|
| Item Room | Length 15' 10" | Width 12' 3" | Height 8' |
| Item Bed | Length 78" | Width 36" | Height 2' 1" |
| Item Desk | Length 2' 6" | Width 6' 4" | Height 11" |
| Item Chest of Drawers | Length 2' 2" | Width 4' 11" | Height 7' 4" |
| Item Refrigerator/Microwave | Length 20" | Width 18" | Height 44" |
| Item Closet | Length 2' 4" | Width 2" | Height 7' 4" |
| Item Window | Length 4'2" | Width 4' 8" | Height |
| Item Chair | Length 1' 7" | Width 1' 6" | Height 2' 6" |
Recommend rug size: not required, room is carpeted.
Measurements are approximate. The dimensions, furnishings and color of rooms may vary in appearance. All beds are height adjustable.
Room Decoration Guidelines
Students interested in hanging decorations in this hall should use this recommended material: thumbtacks (less than 20). Other material (wall-safe tape, poster putty, etc.) is NOT recommended due to the potential damage to the walls. NO stick-on, removable wall paper. NO furniture modifications; nothing screwed or nailed into furniture. NO LED tape lights.

Room Types
Leete Hall offers 2-bedroom/4-person, 2-bedroom/2-person, and supplemental suite style liv
Housing Room Rates
Housing and food charges are posted to the student's LionPATH account at the beginning of summer (if applicable), fall, and spring semesters. The Office of the Bursar manages billing statements and processing payments.
Building Floor Plans
To view building floor plans, you must log in with your Penn State Access Account and password.
Living Learning Communities

Arts & Architecture House
Arts & Architecture House (A&A) is specially designed to meet the needs of students in majors such as art, music, architecture, theater arts, architectural engineering, and landscape architecture. Residents have opportunities to interact with faculty, participate in field trips to museums and historical sites, and take part in educational workshops.
Arts and Architecture House residents live in North Housing Area, a vibrant community that houses three LLCs and is located within walking distance of the Palmer Museum of Art and the Visual Arts and Music Buildings. Students live in suites and share a communal kitchen (with limited cooking accessibility), art studio, music practice rooms, seminar rooms, and other common areas with fellow North Housing Area residents.
Picture Gallery
Leete Hall
Leete Hall Common Area Space
The ground floor offers a living room, kitchen, music practice rooms, indoor bicycle storage, and laundry room.
Laundry
Bathrooms
Bathrooms are located inside each suite for suitemates to share. Residents clean the bathrooms. Housing Operations will enter suites once a month to sanitize.
2-bedroom/4-person suite
The majority of the suites are 2-bedroom/4-person suites. There is a small seating area in the shared space for all suitemates to enjoy.
2-bedroom/2-person suite
A limited number of 2-bedroom/2-person suites are available.
Supplemental Housing Suite
A supplemental suite is a larger room that has been fully converted to a permanent living space and offers students all the same amenities as a regular suite.

