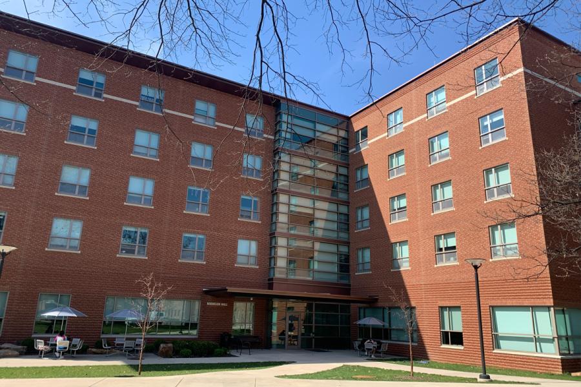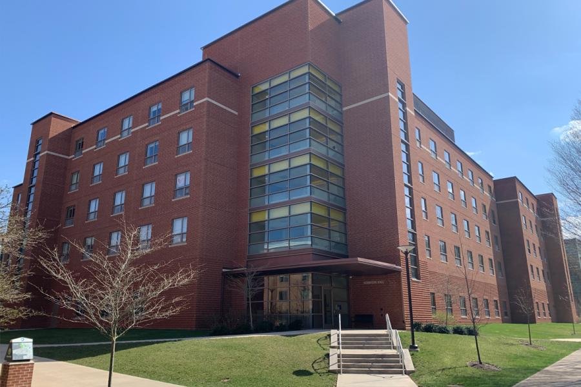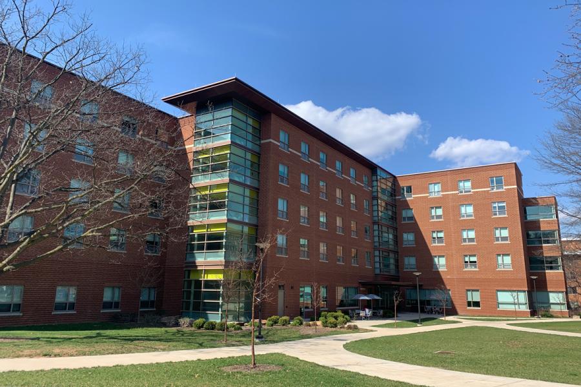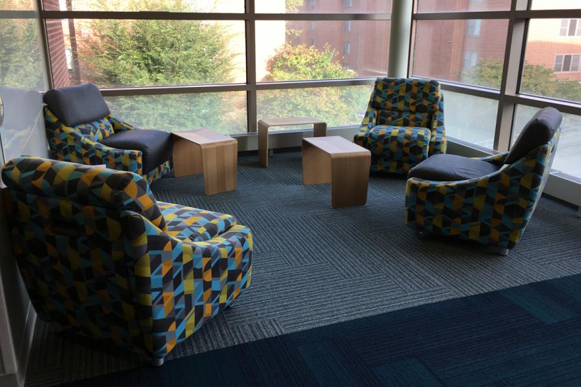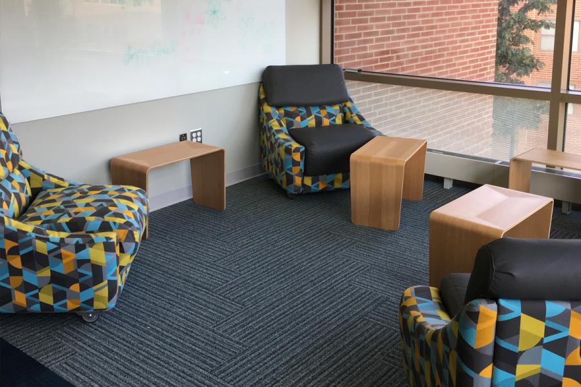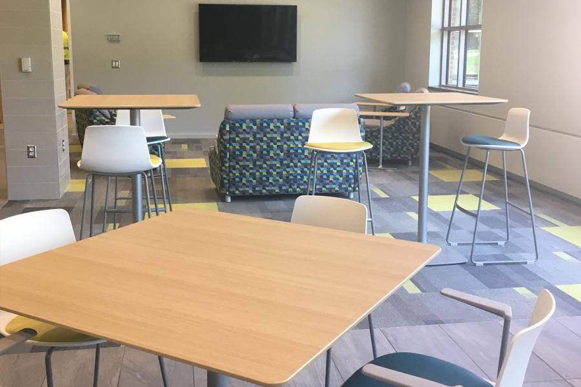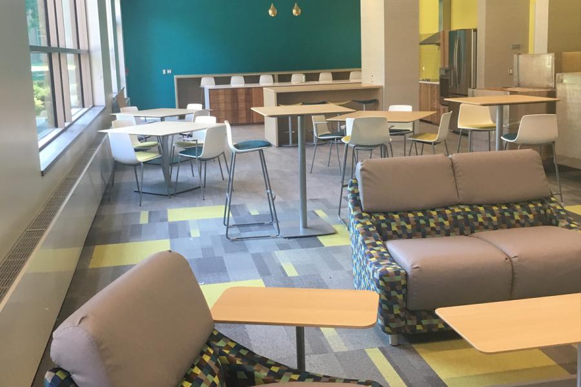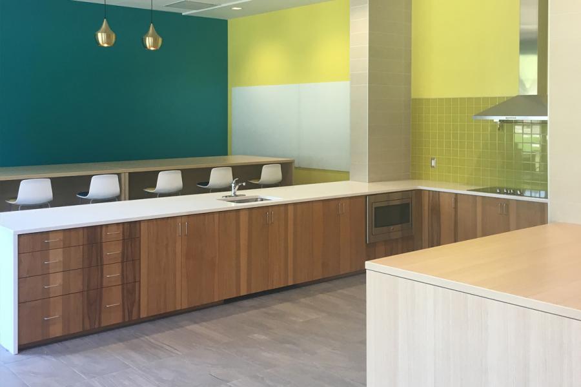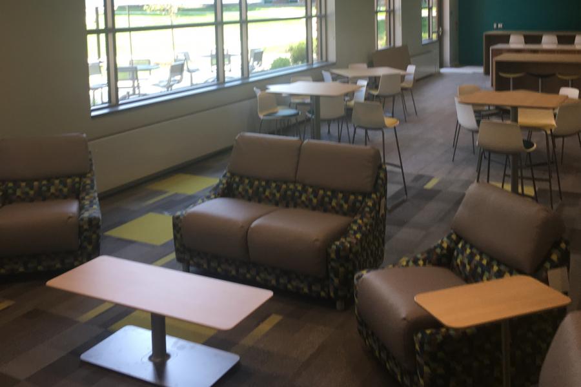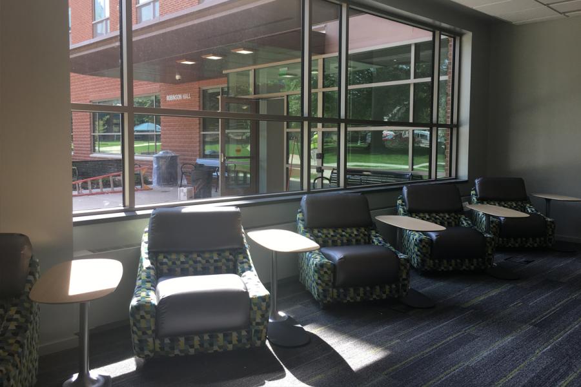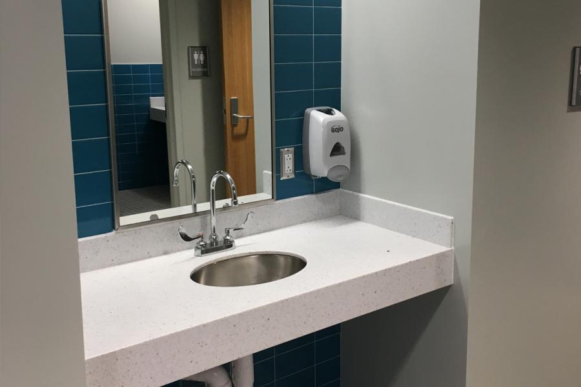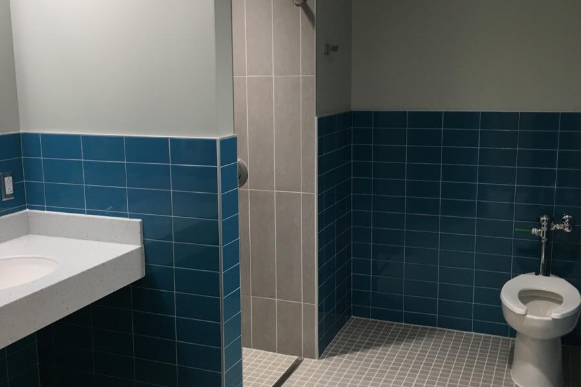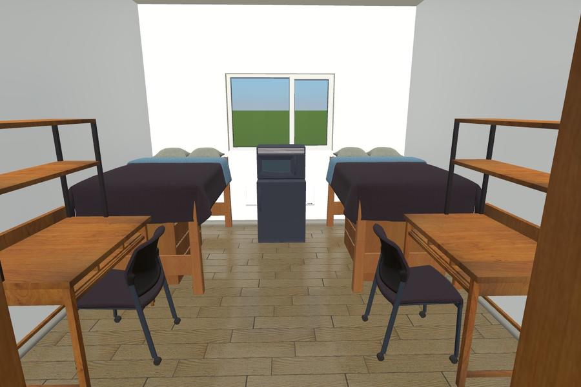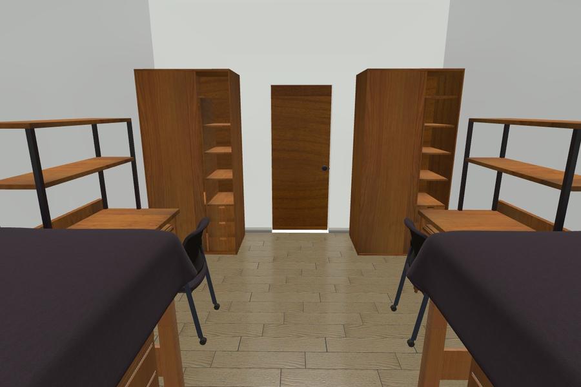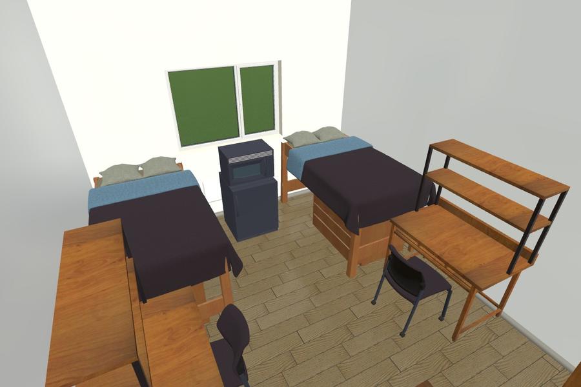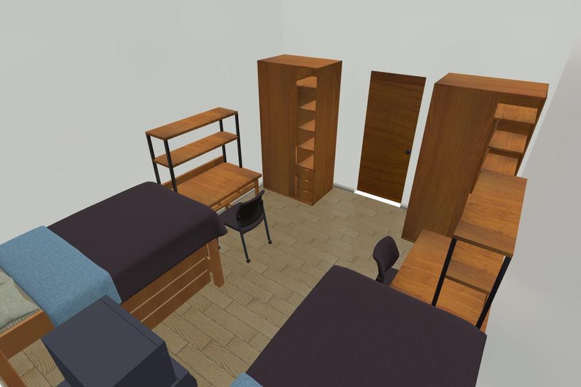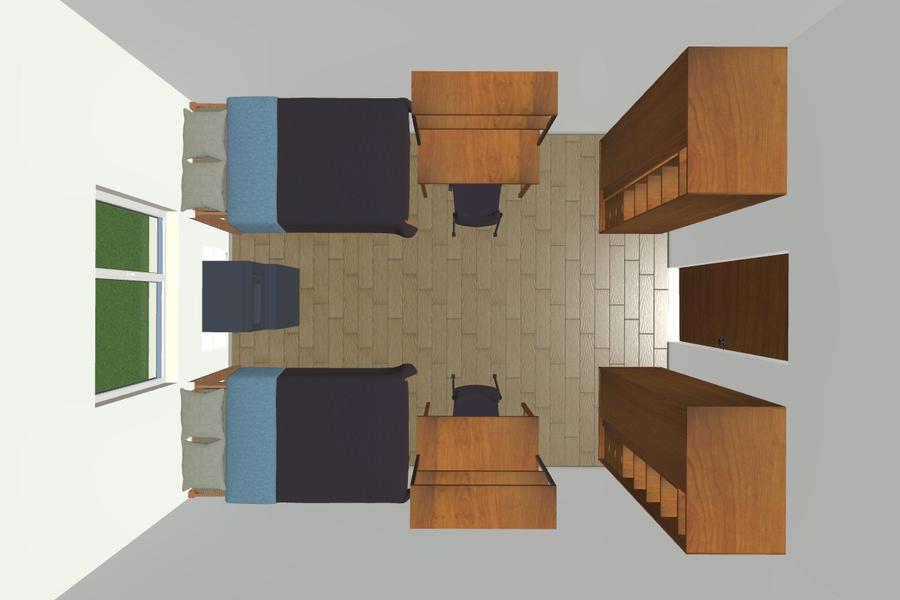Robinson Hall

In 1871, Sarah E. Robinson was hired as the first music instructor at the Agricultural College of Pennsylvania (known as the Farmer’s High School of Pennsylvania, 1855-1862) in its sixteenth year of existence. This swelled the size of the total faculty to ten. The student body at that time totaled 75. When deciding that to name this new residence halls, current students were included in the decision making process, and the majority selected Robinson as the name due to the large number of music students who reside in the North Housing Area, and it would provide a building named after one of the University's first female instructor.
Robinson Hall opened for occupancy in fall 2017, and is an updated version of a traditional residence hall providing students modern amenities and conveniences, such as climate-control. The ground floor features a living room, kitchen, laundry room, study space, knowledge stations, and a music practice room. The building offers coed housing, and bedrooms feature flexible furniture that allows students to arrange their room in a number of different ways. Robinson Hall offers multiple private, single-user bathrooms located on the floor that are shared by all residents. Robinson Hall is located in the Arts District and is in close proximity to Palmer Museum of Art, The Arboretum at Penn State, Stuckeman Family Building, Business Building, and Forum Building.
Warnock Commons supports students living in North Halls.
Building Amenities
Housing Area
Building Type
RenovatedRoom Types
Double, Triple, SupplementalLiving Arrangements
First-Year Students, Gender Inclusive (First-Year)Population

Building Common Areas
The ground floor features a living room, kitchen, laundry room, study space, knowledge stations, and a music practice room.

Bathroom Configuration
Each floor offers multiple individual, single-user bathrooms.
Room Amenities


Room Types
Robinson Hall offers mostly double-occupancy rooms with one triple-occupancy room. Supplemental rooms are available on each floor.
Housing Room Rates
Building Floor Plans
To view building floor plans, you must log in with your Penn State Access Account and password.
Picture Gallery
Robinson Hall
Robinson Hall Common Area Space
The ground floor features a living room, kitchen, laundry room, study space, knowledge stations, and a music practice room.
Laundry
Bathrooms
Each floor offers multiple individual, single-user bathrooms. Each bathroom offers a toilet, shower, and sink. A student can use any vacant bathroom. Additional sinks are located in the hallway.
Room Diagrams
Double Room
The majority of rooms are double-occupancy rooms, which feature flexible furniture that allows students to arrange their room in a number of different ways.
Triple Room
A triple room houses three students in a larger room.
Supplemental Housing
Supplemental housing is a larger room that has been fully converted to permanent living space and offers students all of the same amenities as a regular room.

