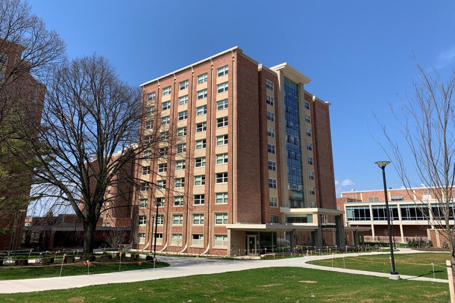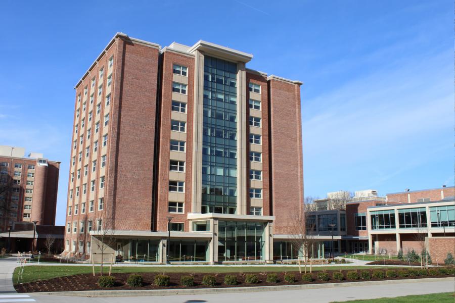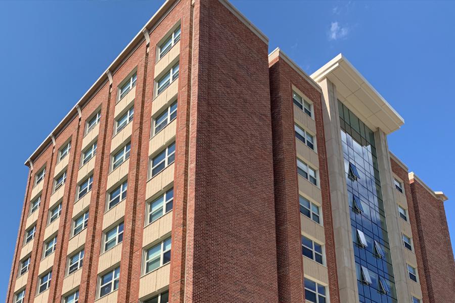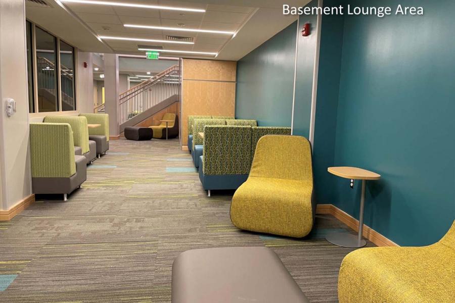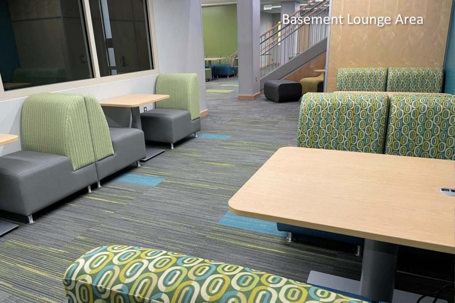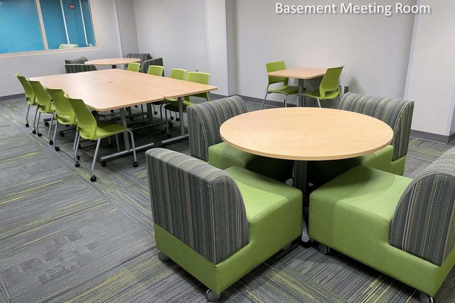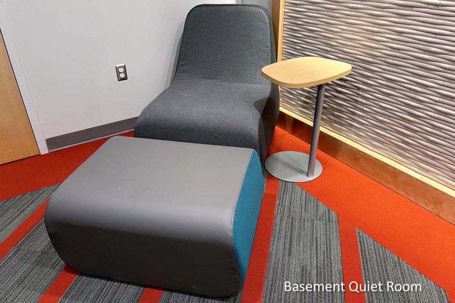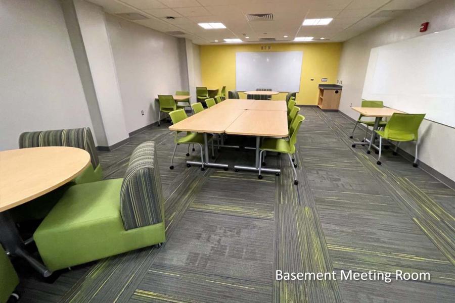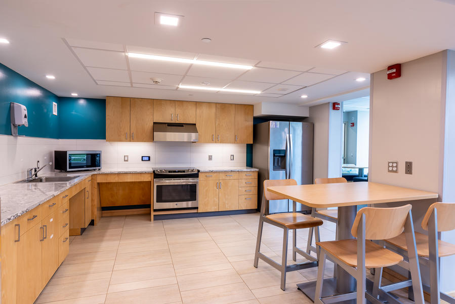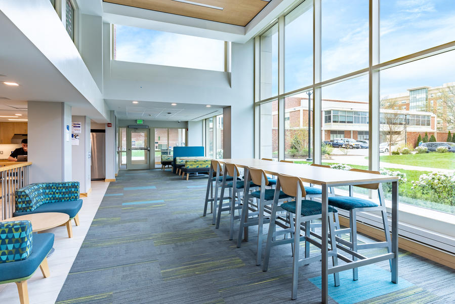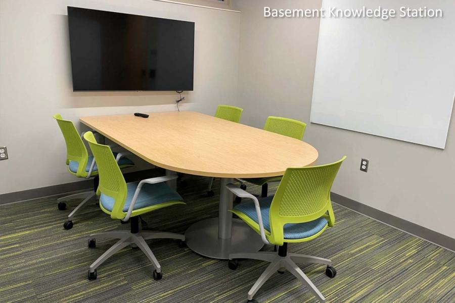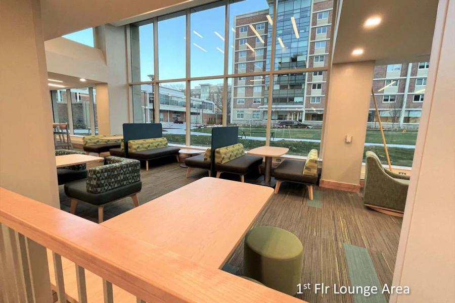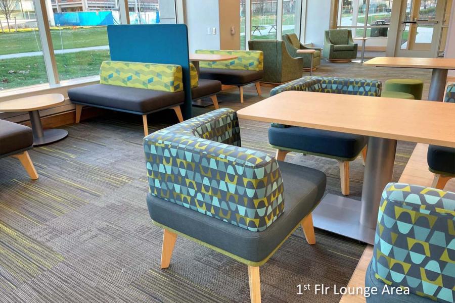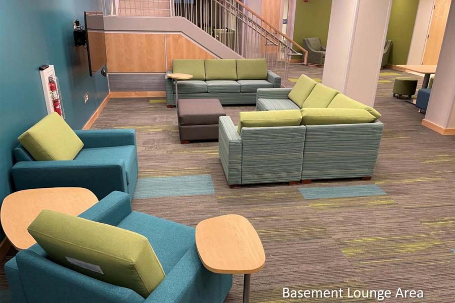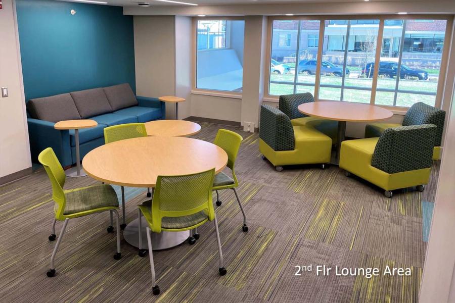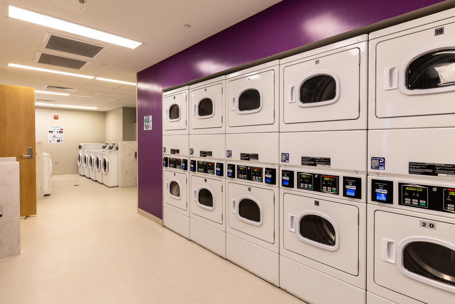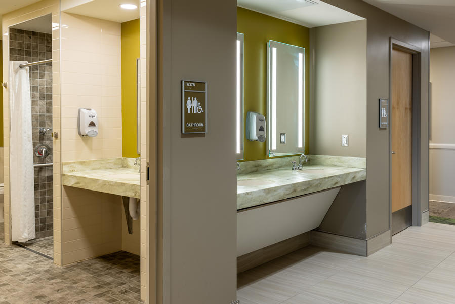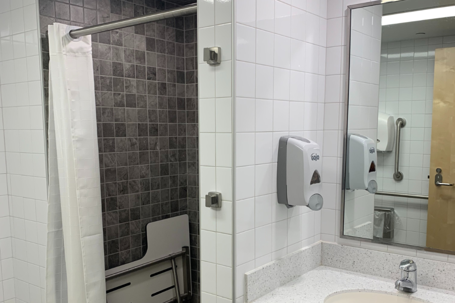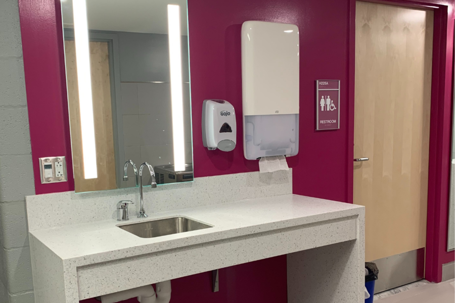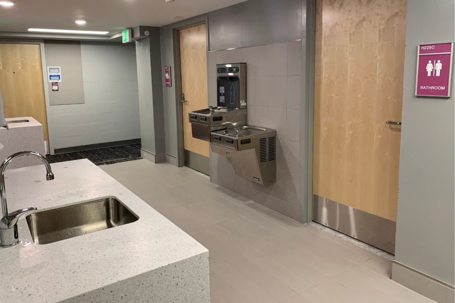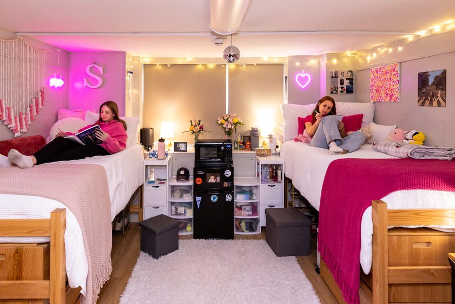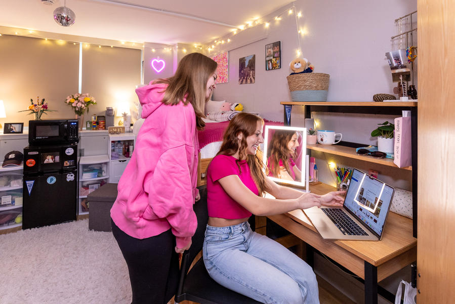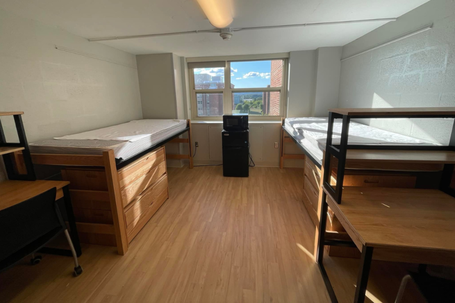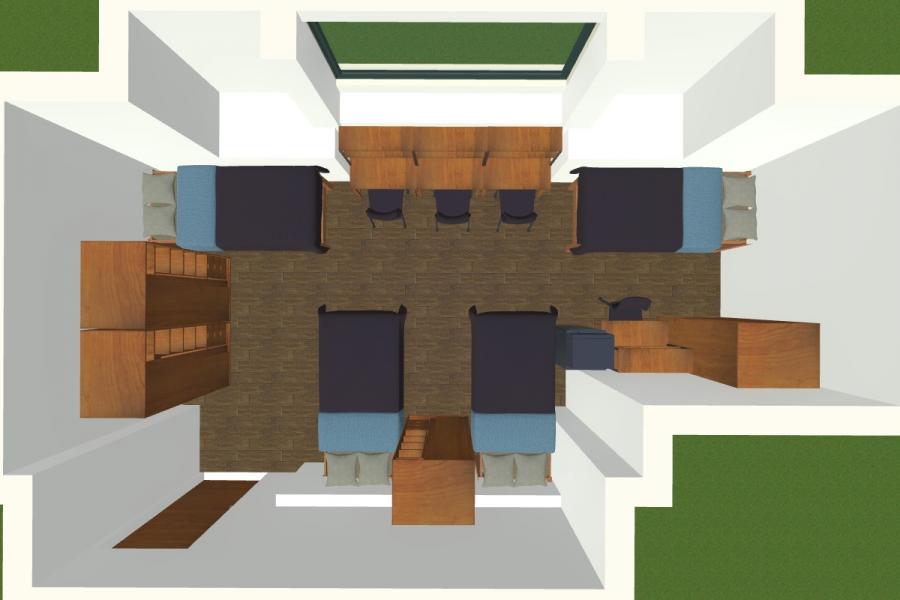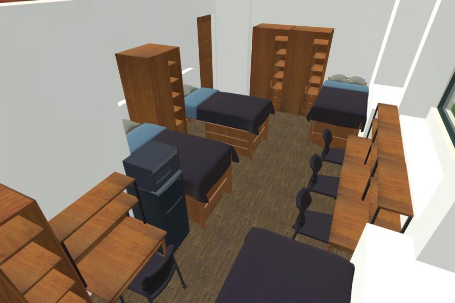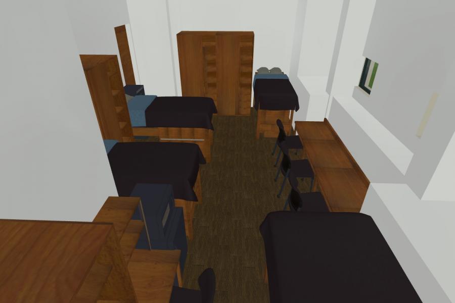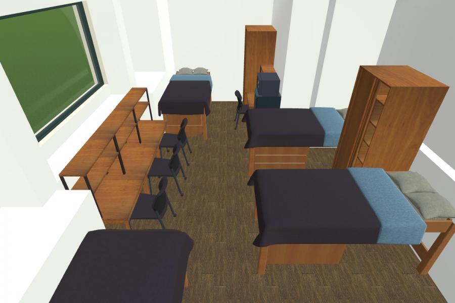Sproul Hall

Sproul Hall was named after William C. Sproul, the 27th Governor of Pennsylvania (1919-1923).
Sproul Hall, originally built in 1966 and renovated in 2020, is an updated version of a traditional residence hall providing students modern amenities and conveniences. Sproul Hall is located in the towers quad in the northwest corner of the East Housing area and in close proximity to the The Arboretum at Penn State, Palmer Museum of Art, Intramural (IM) Building, McCoy Natatorium, and Penn State Berkey Creamery.
Findlay and Johnston Commons Buildings support students living in East Halls.
Building Amenities
Housing Area
Building Type
RenovatedRoom Types
Double, QuadLiving Arrangements
First-Year Students, Gender Inclusive (First-Year), Living Learning Community (LLC)Population

Building Common Areas
The ground floor and basement feature a living room, kitchen, laundry room, study space, quiet/wellness lounge, and a knowledge station.

Bathroom Configuration
Each floor offers multiple individual, single-user bathrooms. Each bathroom offers a toilet, shower, and sink. A student can use any vacant bathroom. Additional sinks are located in the hallway.
Room Amenities

Room & Furnishing Dimensions
| Item | Length | Width | Height |
|---|---|---|---|
| Item Double Room | Length 14' | Width 11'9" to 12'4" | Height 7' 4" |
| Item Quad Room | Length 14' | Width 22' to 30' | Height 7' 4" |
| Item Bed | Length 83" | Width 39" | Height 40" (adjustable) |
| Item Desk | Length 36" | Width 24" | Height 29" |
| Item Two-Drawer Dresser (2 each) | Length 36" | Width 23" | Height 16" |
| Item Wardrobe | Length 36" | Width 24" | Height 78" |
| Item Refrigerator/Microwave | Length 20" | Width 18" | Height 44" |
| Item Window | Length - | Width 6'10" | Height 4'4" |
Recommended rug size: 6' x 9'
Measurements are approximate. The dimensions, furnishings, and color of rooms may vary in appearance.
Room Decoration Guidelines
Students interested in hanging decorations in this hall should use this recommended material: thumbtacks (less than 20). Other materials (wall-safe tape, poster putty, etc.) is NOT recommended due to the potential damage to the walls. NO furniture modifications; nothing screwed or nailed into furniture. NO LED tape lights.

Room Types
Sproul Hall offers coed housing with double-occupancy rooms and one quad room on each of the ten floors.
Housing Room Rates
Housing and food charges are posted to the student's LionPATH account at the beginning of summer (if applicable), fall, and spring semesters. The Office of the Bursar manages billing statements and processing payments.
Building Floor Plans
To view building floor plans, you must log in with your Penn State Access Account and password.
Picture Gallery
Sproul Hall
Sproul Hall Common Area Space
The ground floor and basement feature a living room, kitchen, laundry room, study space, quiet/wellness lounge, and a knowledge station.
Laundry Room
Individual, Private-Use Bathrooms
Each floor offers multiple individual, single-user bathrooms. Each bathroom offers a toilet, shower, and sink. A student can use any vacant bathroom. Additional sinks are located in the hallway.
Double Room
The majority of rooms are double-occupancy rooms, which feature flexible furniture that allows students to arrange their room in a number of different ways.
Quad Room
A Quad room houses four students in a larger room.

